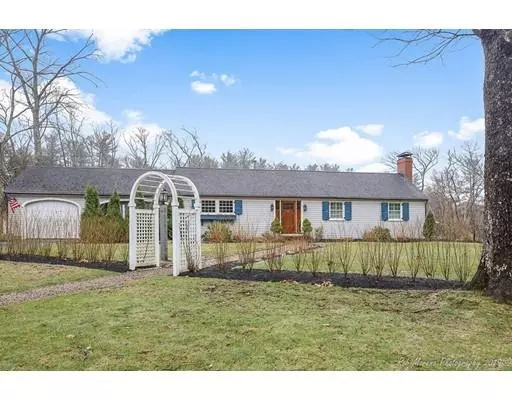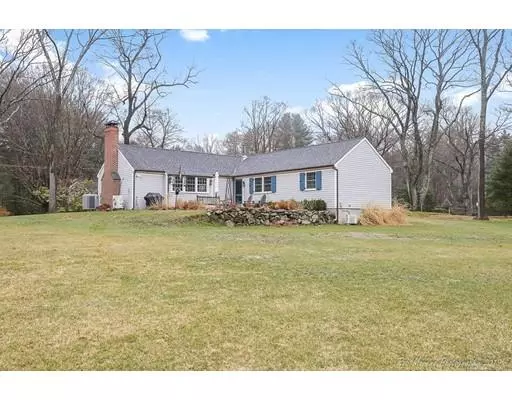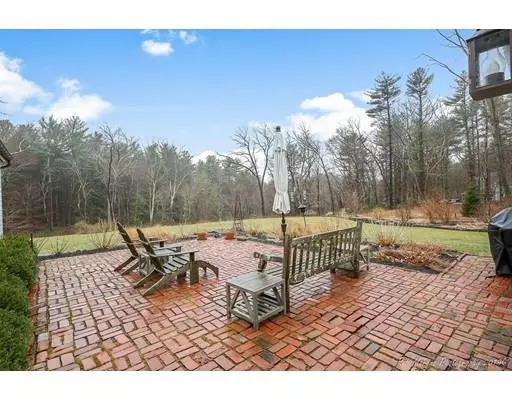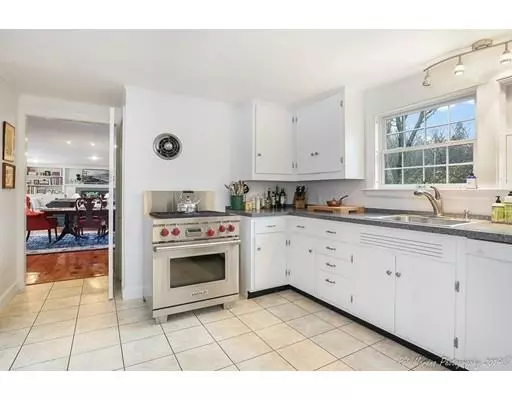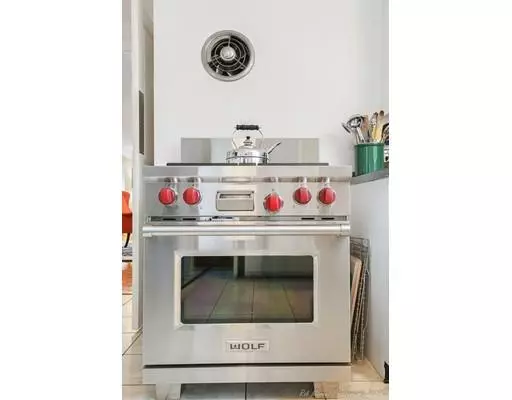$644,000
$659,000
2.3%For more information regarding the value of a property, please contact us for a free consultation.
96 Rockmaple Ave Hamilton, MA 01982
2 Beds
2 Baths
2,226 SqFt
Key Details
Sold Price $644,000
Property Type Single Family Home
Sub Type Single Family Residence
Listing Status Sold
Purchase Type For Sale
Square Footage 2,226 sqft
Price per Sqft $289
MLS Listing ID 72479777
Sold Date 06/03/19
Style Ranch
Bedrooms 2
Full Baths 2
Year Built 1953
Annual Tax Amount $8,850
Tax Year 2019
Lot Size 6.200 Acres
Acres 6.2
Property Sub-Type Single Family Residence
Property Description
This well maintained home is located on a private lot with the unique feature of having over 6 acres of land! The quiet street is walking distance to schools and the trails of Appleton Farm, yet nearby to the Town of Hamilton as well as commuter routes and beaches. The professionally landscaped yard includes a patio and a peaceful setting overlooking the secluded, expansive back yard. The garage is attached to the house by a comfortable porch that provides an additional outdoor living space. The property boasts newer windows with int/ext custom shutters and outdoor amenities such as copper gutters, an arbor, fencing and a Reeds Ferry Shed. The home offers a spacious, fire-placed living room and an air-conditioned, finished downstairs family room. This lovely home provides the option of single level living, yet also has many expansion options. The Town of Hamilton has highly rated schools, wonderful town services and provides easy access to many North Shore amenities.
Location
State MA
County Essex
Zoning R1B
Direction Bay Road to Rock Maple Ave
Rooms
Family Room Flooring - Stone/Ceramic Tile
Basement Full, Partially Finished, Interior Entry, Radon Remediation System, Concrete
Primary Bedroom Level First
Dining Room Flooring - Wood, Open Floorplan
Kitchen Flooring - Vinyl, Gas Stove
Interior
Heating Baseboard, Oil, Ductless
Cooling Central Air, Ductless
Flooring Wood, Tile, Vinyl
Fireplaces Number 1
Fireplaces Type Living Room
Appliance Range, Dishwasher, Refrigerator, Electric Water Heater, Utility Connections for Gas Range, Utility Connections for Gas Oven, Utility Connections for Electric Dryer
Laundry Washer Hookup
Exterior
Exterior Feature Rain Gutters, Storage, Sprinkler System
Garage Spaces 1.0
Fence Fenced
Community Features Public Transportation, Shopping, Pool, Tennis Court(s), Park, Walk/Jog Trails, Golf, Bike Path, Conservation Area, House of Worship, Public School, T-Station
Utilities Available for Gas Range, for Gas Oven, for Electric Dryer, Washer Hookup
Waterfront Description Beach Front, Ocean
Roof Type Shingle
Total Parking Spaces 2
Garage Yes
Building
Lot Description Wooded, Cleared
Foundation Concrete Perimeter
Sewer Private Sewer
Water Public
Architectural Style Ranch
Schools
Middle Schools Miles River
High Schools Hw Regional
Read Less
Want to know what your home might be worth? Contact us for a FREE valuation!

Our team is ready to help you sell your home for the highest possible price ASAP
Bought with John Kotch • Churchill Properties
GET MORE INFORMATION

