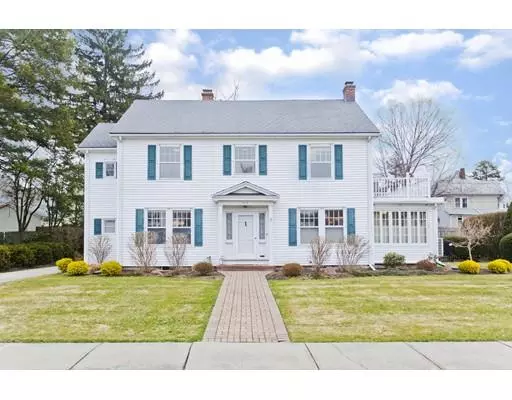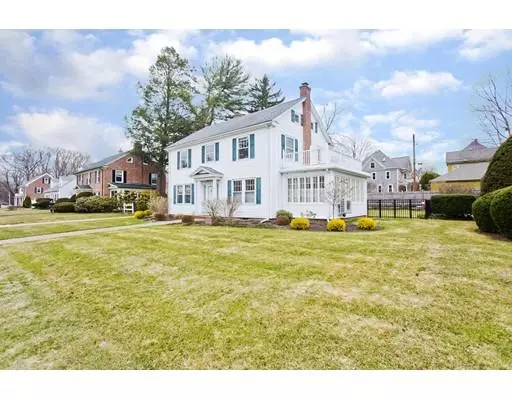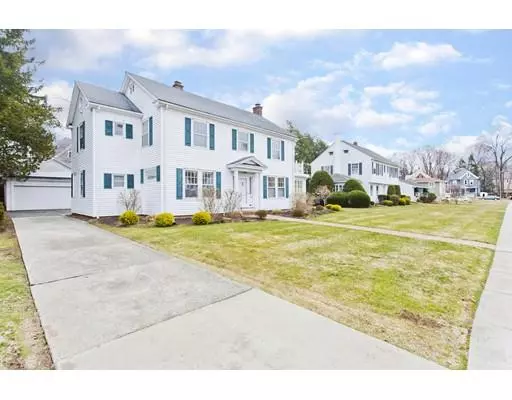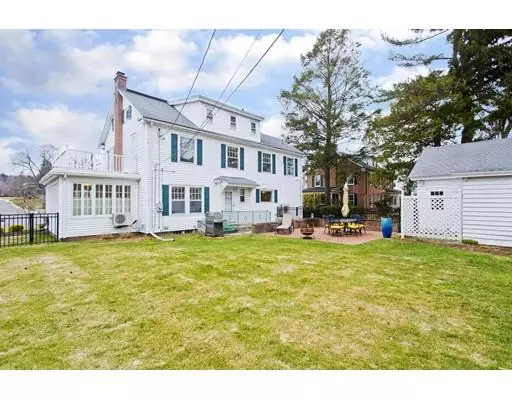$358,500
$364,900
1.8%For more information regarding the value of a property, please contact us for a free consultation.
56 Jefferson St. Holyoke, MA 01040
4 Beds
3.5 Baths
2,574 SqFt
Key Details
Sold Price $358,500
Property Type Single Family Home
Sub Type Single Family Residence
Listing Status Sold
Purchase Type For Sale
Square Footage 2,574 sqft
Price per Sqft $139
MLS Listing ID 72478988
Sold Date 06/14/19
Style Colonial
Bedrooms 4
Full Baths 3
Half Baths 1
Year Built 1925
Annual Tax Amount $6,357
Tax Year 2019
Lot Size 9,147 Sqft
Acres 0.21
Property Sub-Type Single Family Residence
Property Description
Buy Holyoke Now ~ This stunning center hall Colonial was built in 1925, the height of Holyoke's industrial boom. This home is bright and spacious with all the details and upgrades you have been looking for. From the formal dining room with leaded glass windows to the large living room with fireplace, crown molding and hardwood floors, this home is perfect for entertaining. My favorite feature of the kitchen is the huge window overlooking the back yard, then there is the apron sink, granite counters, breakfast nook and don't forget the first floor laundry room! There is also a 1/2 bath and den on the first floor. Upstairs you will find two large bedrooms complete with built-ins and connected with a jack and jill bath. The master bedroom features luxurious carpeting, two closets and lets talk about the mini split ac! The main bath on the second floor is right outside the master. Up on the third floor is a fourth bedroom, additional full bath, large cedar closet and additional attic space
Location
State MA
County Hampden
Zoning R1
Direction Rt 5 to Lexington to Jefferson
Rooms
Basement Full
Primary Bedroom Level Second
Dining Room Flooring - Hardwood, French Doors, Crown Molding
Kitchen Closet, Window(s) - Picture, Dining Area, Pantry, Countertops - Stone/Granite/Solid, Breakfast Bar / Nook, Recessed Lighting, Stainless Steel Appliances
Interior
Interior Features Bathroom - Full, Bathroom, Den
Heating Baseboard
Cooling Ductless
Fireplaces Number 1
Fireplaces Type Living Room
Appliance Range, Dishwasher, Refrigerator
Laundry Closet/Cabinets - Custom Built, First Floor
Exterior
Exterior Feature Rain Gutters, Storage
Garage Spaces 2.0
Roof Type Shingle
Total Parking Spaces 4
Garage Yes
Building
Foundation Brick/Mortar
Sewer Public Sewer
Water Public
Architectural Style Colonial
Read Less
Want to know what your home might be worth? Contact us for a FREE valuation!

Our team is ready to help you sell your home for the highest possible price ASAP
Bought with The Team • Rovithis Realty, LLC
GET MORE INFORMATION





