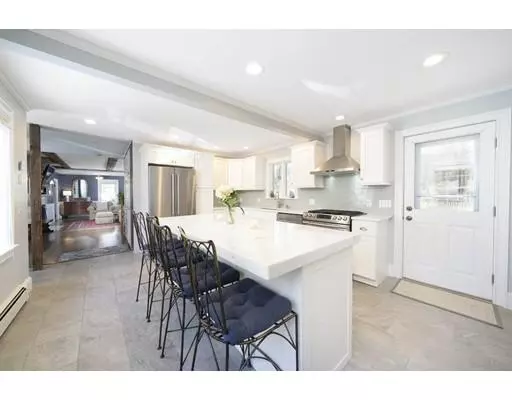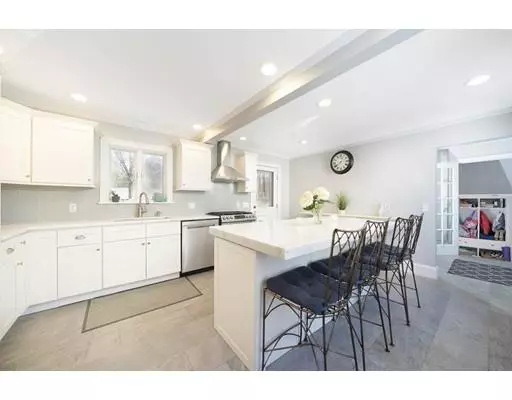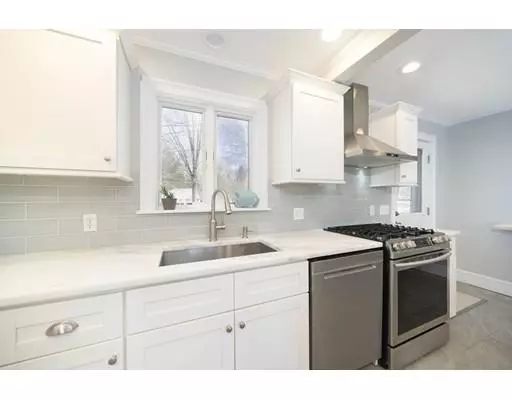$687,500
$700,000
1.8%For more information regarding the value of a property, please contact us for a free consultation.
176 Main St Wenham, MA 01984
4 Beds
4 Baths
2,688 SqFt
Key Details
Sold Price $687,500
Property Type Single Family Home
Sub Type Single Family Residence
Listing Status Sold
Purchase Type For Sale
Square Footage 2,688 sqft
Price per Sqft $255
MLS Listing ID 72477288
Sold Date 08/22/19
Style Colonial
Bedrooms 4
Full Baths 4
Year Built 1880
Annual Tax Amount $11,358
Tax Year 2019
Lot Size 1.070 Acres
Acres 1.07
Property Sub-Type Single Family Residence
Property Description
Wenham Village Colonial home with very cool attached garage / Barn, 4 bedrooms & 4 full bathrooms, combining Antique and Open to preserve the charm of yesteryear while meeting the needs & desires of todays' family lifestyle. Enter through a large mudroom w/ plenty of storage & custom cubbies into the Bright White kitchen, w/gorgeous counters, grand island & stainless appliances, now open to the sun filled dining room & comfortable family room. The front room currently used as another living room might also make a great office. Take the front stair case up to a spacious bedroom w/ ensuite bath, a sunporch, & another bedroom. The interior staircase leads to a 3rd good sized bedroom, full bath & the generous master bedroom with it's own bath. This gracious home offers a newer gas boiler, brand new water heater, very cool barn w/ huge loft (now storage & indoor play area), outdoor shed, an amazingly deep lot with level yard, close to shops, trails & desirable H/W schools!
Location
State MA
County Essex
Direction 1A to Main st
Rooms
Family Room Flooring - Wood, Open Floorplan
Basement Dirt Floor
Primary Bedroom Level Second
Dining Room Flooring - Wood, Chair Rail, Open Floorplan
Kitchen Flooring - Stone/Ceramic Tile, Countertops - Stone/Granite/Solid, Kitchen Island, Cabinets - Upgraded, Exterior Access, Open Floorplan, Remodeled, Stainless Steel Appliances, Lighting - Pendant
Interior
Interior Features Bathroom - With Tub & Shower, Bathroom, Sun Room
Heating Baseboard, Natural Gas
Cooling None
Flooring Tile, Vinyl, Hardwood, Flooring - Wood
Fireplaces Number 6
Appliance Range, Dishwasher, Refrigerator, Gas Water Heater, Utility Connections for Gas Range, Utility Connections for Gas Oven, Utility Connections for Electric Dryer
Laundry Electric Dryer Hookup, Washer Hookup, First Floor
Exterior
Garage Spaces 2.0
Community Features Public Transportation, Shopping, Pool, Tennis Court(s), Park, Walk/Jog Trails, Stable(s), Golf, Medical Facility, Bike Path, Conservation Area, Highway Access, House of Worship, Private School, Public School, T-Station, University
Utilities Available for Gas Range, for Gas Oven, for Electric Dryer, Washer Hookup
Waterfront Description Beach Front, Lake/Pond, 1 to 2 Mile To Beach
Roof Type Shingle
Total Parking Spaces 8
Garage Yes
Building
Lot Description Level
Foundation Stone
Sewer Private Sewer
Water Public
Architectural Style Colonial
Schools
Elementary Schools Hamilton Wenham
Middle Schools Hamilton Wenham
High Schools Hamilton Wenham
Others
Acceptable Financing Contract
Listing Terms Contract
Read Less
Want to know what your home might be worth? Contact us for a FREE valuation!

Our team is ready to help you sell your home for the highest possible price ASAP
Bought with Maggie Gibson • MerryFox Realty
GET MORE INFORMATION





