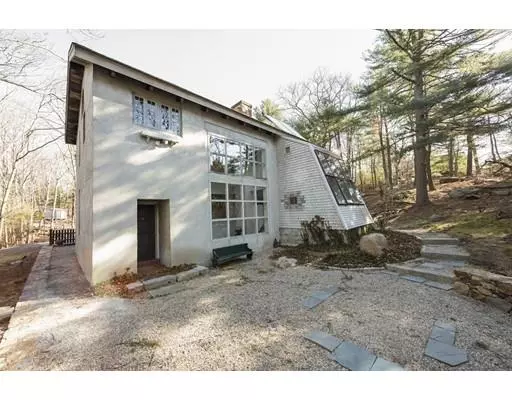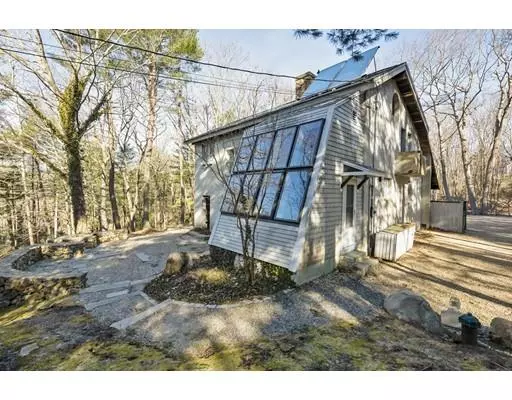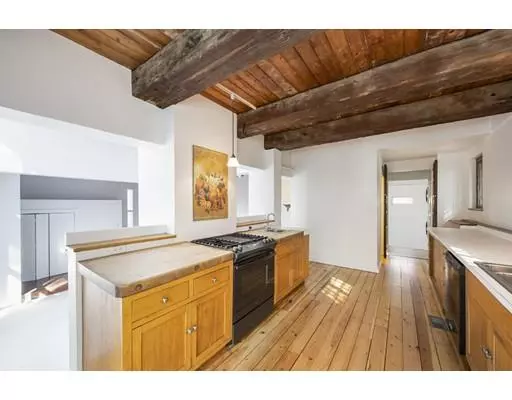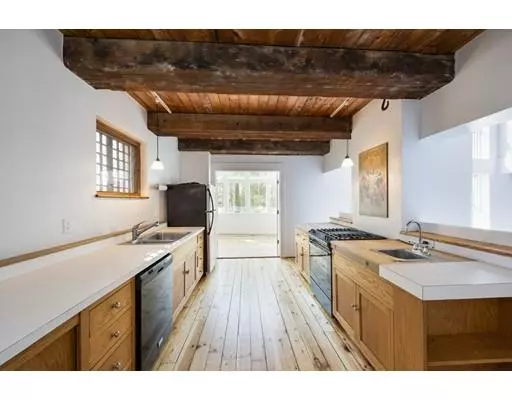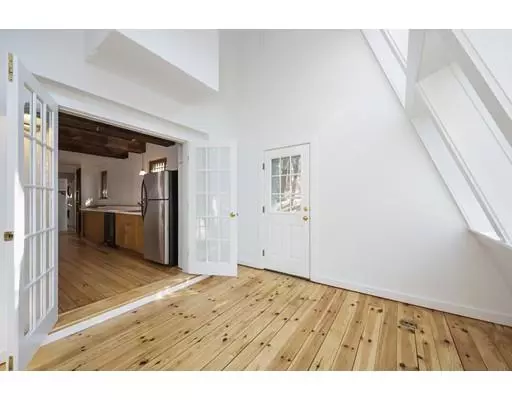$835,000
$869,000
3.9%For more information regarding the value of a property, please contact us for a free consultation.
5 Tanglewood Road Manchester, MA 01944
2 Beds
2.5 Baths
1,874 SqFt
Key Details
Sold Price $835,000
Property Type Single Family Home
Sub Type Single Family Residence
Listing Status Sold
Purchase Type For Sale
Square Footage 1,874 sqft
Price per Sqft $445
MLS Listing ID 72475876
Sold Date 05/30/19
Style Contemporary
Bedrooms 2
Full Baths 2
Half Baths 1
HOA Y/N false
Year Built 1978
Annual Tax Amount $7,625
Tax Year 2019
Lot Size 1.010 Acres
Acres 1.01
Property Sub-Type Single Family Residence
Property Description
Serenely situated on an acre plus wooded lot yet close to town, harbor & all local amenities this exceptional contemporary is unique & features many wonderful attributes. In the living space a wall of windows overlooks an expansive patio area bordered by stone wall. Soaring ceilings & lots of natural light provide a sense of volume while the French wood burning stove offers a cozy & energy efficient lifestyle. The bright & sunny breakfast room is a tranquil spot overlooking the private yard. The first floor studio is spacious with lofty ceilings, wet bar, exterior access & loft, there is also an adjacent bathroom. Two spacious bedrooms, a full bathroom & large versatile loft complete the second floor. Stunning details throughout provide wonderful character including wood ceilings, antique wooden beams, balconies, charming windows & rustic accents. Energy efficient with its own private well & new filtration system this impeccably maintained home with recent updates is a must see!
Location
State MA
County Essex
Zoning A
Direction Pine Street to Deer Hill to Tanglewood Road.
Rooms
Basement Partial
Primary Bedroom Level Second
Dining Room Beamed Ceilings, Flooring - Stone/Ceramic Tile
Kitchen Flooring - Wood
Interior
Interior Features Closet, Wet bar, Loft
Heating Forced Air, Natural Gas
Cooling None
Flooring Wood, Tile, Carpet, Flooring - Wall to Wall Carpet, Flooring - Hardwood
Appliance Range, Dishwasher, Refrigerator, Washer, Dryer, Utility Connections for Gas Range
Laundry First Floor
Exterior
Exterior Feature Stone Wall
Community Features Public Transportation, Shopping, Pool, Tennis Court(s), Park, Walk/Jog Trails, Golf, Medical Facility, Conservation Area, Highway Access, House of Worship, Marina, Private School, Public School, T-Station
Utilities Available for Gas Range
Waterfront Description Beach Front, Ocean, 1/2 to 1 Mile To Beach, Beach Ownership(Other (See Remarks))
Total Parking Spaces 6
Garage No
Building
Lot Description Wooded, Easements, Gentle Sloping
Foundation Concrete Perimeter
Sewer Public Sewer
Water Private
Architectural Style Contemporary
Schools
Elementary Schools Memorial
Middle Schools Merms
High Schools Merhs
Read Less
Want to know what your home might be worth? Contact us for a FREE valuation!

Our team is ready to help you sell your home for the highest possible price ASAP
Bought with Amanda Armstrong • Engel & Volkers By the Sea
GET MORE INFORMATION

