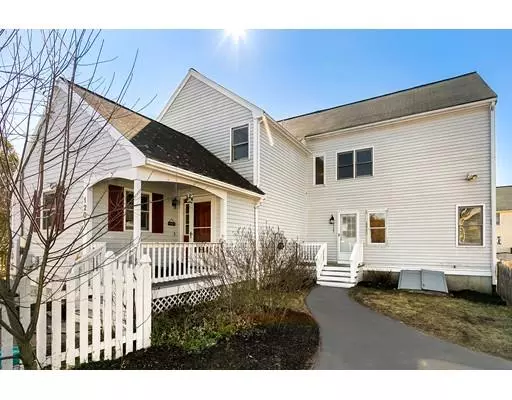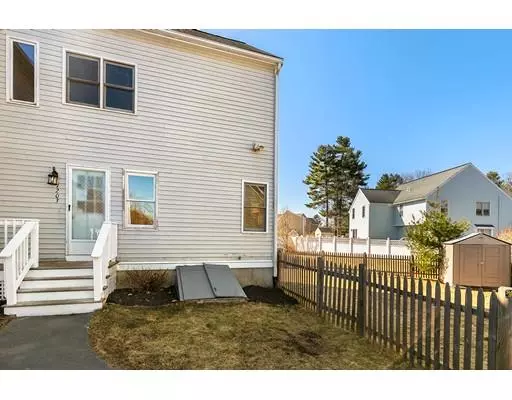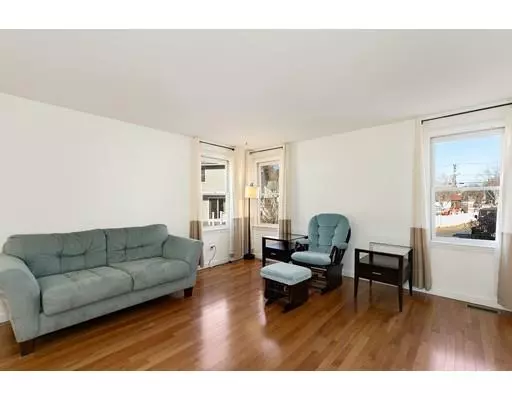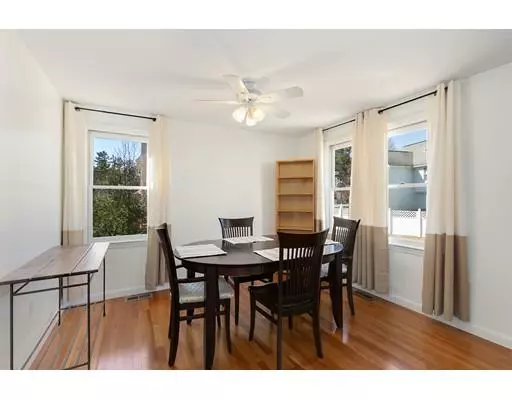$407,000
$400,000
1.8%For more information regarding the value of a property, please contact us for a free consultation.
1203 Pouliot Pl Wilmington, MA 01887
3 Beds
1.5 Baths
1,368 SqFt
Key Details
Sold Price $407,000
Property Type Single Family Home
Sub Type Single Family Residence
Listing Status Sold
Purchase Type For Sale
Square Footage 1,368 sqft
Price per Sqft $297
MLS Listing ID 72475820
Sold Date 05/17/19
Style Colonial
Bedrooms 3
Full Baths 1
Half Baths 1
Year Built 1991
Annual Tax Amount $4,777
Tax Year 2018
Lot Size 4,791 Sqft
Acres 0.11
Property Sub-Type Single Family Residence
Property Description
Attached three bedroom single family home in the Shawsheen Commons area of Wilmington with no HOA fees! This wonderful and well-kept home features central AC, hardwood floors on the main level, new bamboo floors on the second level and a finished basement with carpeted family room and separate storage/ workout room. The updated kitchen impresses with new tile floor, gas stove. painted cabinets, new sink, beautiful granite countertops, stainless steel appliances and a slider to the deck. The large combined living/ dining room space is great for entertaining with an open floor plan, abundant natural light and a ceiling fan. A half bath completes the main level. Upstairs there is a full bath and three bedrooms including a master with double closets. Other highlights include new bathroom tile, newer paint, gas heat, deck, fenced-in yard,attic storage space and off-street parking. Great location away from main roads but close to Routes 95/128 as well as the commuter rail.
Location
State MA
County Middlesex
Zoning 1010
Direction Shawsheen Ave (Rte 129) to Hopkins to Mink Run to Pouliot Pl
Rooms
Family Room Flooring - Wall to Wall Carpet
Basement Full, Partially Finished, Walk-Out Access, Interior Entry
Primary Bedroom Level Second
Dining Room Ceiling Fan(s), Flooring - Hardwood, Open Floorplan
Kitchen Flooring - Stone/Ceramic Tile, Countertops - Stone/Granite/Solid, Exterior Access, Stainless Steel Appliances, Gas Stove
Interior
Interior Features Entrance Foyer
Heating Forced Air, Natural Gas
Cooling Central Air
Flooring Tile, Carpet, Bamboo, Hardwood, Flooring - Hardwood
Appliance Dishwasher, ENERGY STAR Qualified Refrigerator, ENERGY STAR Qualified Dryer, ENERGY STAR Qualified Washer, Oven - ENERGY STAR, Gas Water Heater, Utility Connections for Gas Range
Laundry Washer Hookup, In Basement
Exterior
Exterior Feature Rain Gutters, Storage
Fence Fenced/Enclosed
Community Features Public Transportation, Shopping, Highway Access, House of Worship, Public School, T-Station
Utilities Available for Gas Range, Washer Hookup
Roof Type Shingle
Total Parking Spaces 6
Garage No
Building
Lot Description Level
Foundation Concrete Perimeter
Sewer Public Sewer
Water Public
Architectural Style Colonial
Schools
Elementary Schools Shawsheen
Middle Schools Wilmington
High Schools Wilmington
Others
Acceptable Financing Contract
Listing Terms Contract
Read Less
Want to know what your home might be worth? Contact us for a FREE valuation!

Our team is ready to help you sell your home for the highest possible price ASAP
Bought with Elizabeth Goodwin • Commonwealth Properties Residential, LLC
GET MORE INFORMATION





