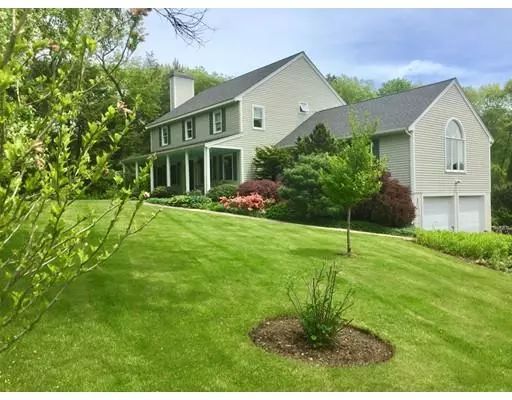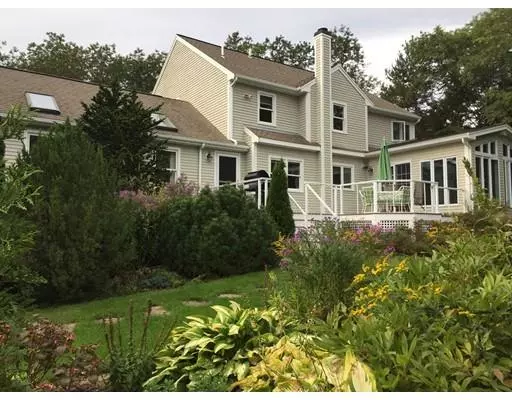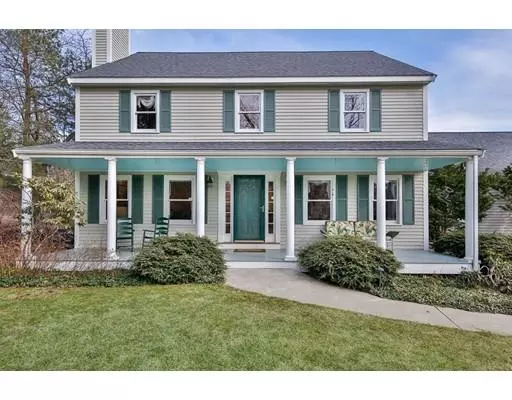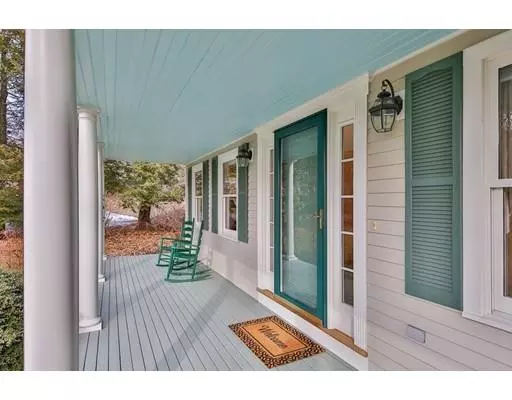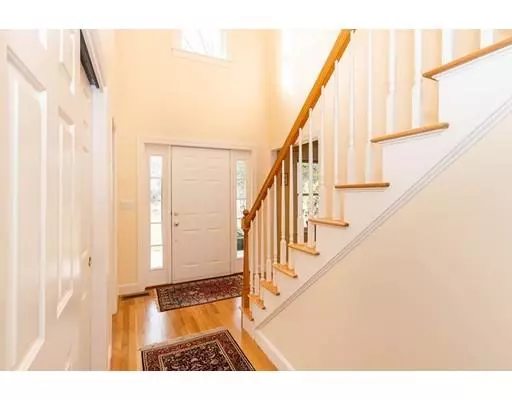$809,000
$825,000
1.9%For more information regarding the value of a property, please contact us for a free consultation.
173 Sagamore Street Hamilton, MA 01982
4 Beds
2.5 Baths
3,550 SqFt
Key Details
Sold Price $809,000
Property Type Single Family Home
Sub Type Single Family Residence
Listing Status Sold
Purchase Type For Sale
Square Footage 3,550 sqft
Price per Sqft $227
MLS Listing ID 72474981
Sold Date 06/12/19
Style Colonial
Bedrooms 4
Full Baths 2
Half Baths 1
HOA Y/N false
Year Built 1995
Annual Tax Amount $13,846
Tax Year 2019
Lot Size 1.000 Acres
Acres 1.0
Property Sub-Type Single Family Residence
Property Description
Spacious, updated 4-bedroom colonial on an acre with beautiful gardens in desirable Hamilton. The newly-renovated open concept chef's kitchen features custom cabinetry, stainless steel appliances, 2 walk-in pantries and adjacent dining area with breakfast bar. Relax in the large, sunny family room with high vaulted ceiling and skylights or the cozy 4 season porch heated by Vermont Castings propane stove. Entertain by the fireplace in the living room and adjacent dining room. Master suite upstairs with en-suite bath, jacuzzi tub, shower, and his/hers walk-in closets plus 3 generously sized bedrooms and renovated full bath. Maintenance free Azek deck overlooks the spectacular yard with professionally designed gardens, irrigation system, and storage shed. Finished, fully insulated basement includes playroom, workshop & laundry. Central air, 2 car garage, advanced water system. Highway and commuter train close by. Located in top rated Hamilton Wenham Regional School District.
Location
State MA
County Essex
Zoning R1B
Direction Rt 1A to Moulton, left on Sagamore or Essex Street (Rt 22) to Sagamore.
Rooms
Family Room Skylight, Cathedral Ceiling(s), Ceiling Fan(s), Closet, Flooring - Wall to Wall Carpet
Basement Full, Partially Finished, Interior Entry, Garage Access, Bulkhead, Sump Pump, Radon Remediation System, Concrete
Primary Bedroom Level Second
Dining Room Flooring - Hardwood, Lighting - Pendant
Kitchen Flooring - Hardwood, Dining Area, Countertops - Stone/Granite/Solid, Countertops - Upgraded, Kitchen Island, Breakfast Bar / Nook, Cabinets - Upgraded, Lighting - Pendant
Interior
Interior Features Closet, Closet/Cabinets - Custom Built, Ceiling - Cathedral, Lighting - Pendant, Ceiling Fan(s), Office, Entry Hall, Sun Room, Play Room, Sauna/Steam/Hot Tub, Wired for Sound, Internet Available - Broadband, High Speed Internet
Heating Forced Air, Oil, Propane
Cooling Central Air
Flooring Wood, Tile, Carpet, Hardwood, Flooring - Hardwood, Flooring - Stone/Ceramic Tile, Flooring - Wall to Wall Carpet
Fireplaces Number 2
Fireplaces Type Living Room
Appliance Range, Oven, Dishwasher, Trash Compactor, Microwave, Countertop Range, Refrigerator, Water Treatment, Range Hood, Water Softener, Oil Water Heater, Tank Water Heater, Plumbed For Ice Maker, Utility Connections for Gas Range, Utility Connections for Electric Oven, Utility Connections for Electric Dryer
Laundry Closet/Cabinets - Custom Built, Countertops - Upgraded, Electric Dryer Hookup, Washer Hookup, In Basement
Exterior
Exterior Feature Rain Gutters, Storage, Professional Landscaping, Sprinkler System, Decorative Lighting, Garden
Garage Spaces 2.0
Community Features Public Transportation, Shopping, Pool, Tennis Court(s), Park, Walk/Jog Trails, Stable(s), Golf, Medical Facility, Bike Path, Conservation Area, Highway Access, House of Worship, Marina, Private School, Public School, T-Station
Utilities Available for Gas Range, for Electric Oven, for Electric Dryer, Washer Hookup, Icemaker Connection
Roof Type Shingle, Asphalt/Composition Shingles
Total Parking Spaces 6
Garage Yes
Building
Lot Description Wooded, Easements, Gentle Sloping, Level
Foundation Concrete Perimeter
Sewer Private Sewer, Other
Water Public, Private
Architectural Style Colonial
Schools
Elementary Schools Hamilton-Wenham
Middle Schools Mrms
High Schools Hwrhs
Others
Senior Community false
Read Less
Want to know what your home might be worth? Contact us for a FREE valuation!

Our team is ready to help you sell your home for the highest possible price ASAP
Bought with Alexandra Cutler • J. Barrett & Company
GET MORE INFORMATION

