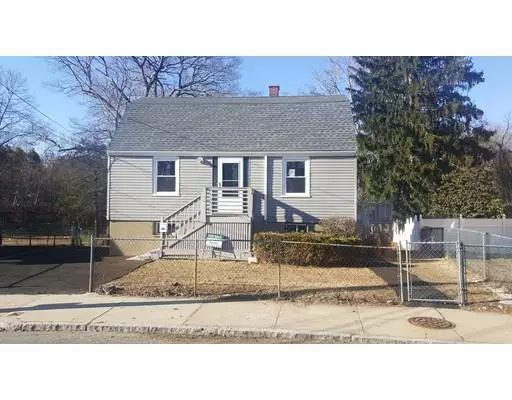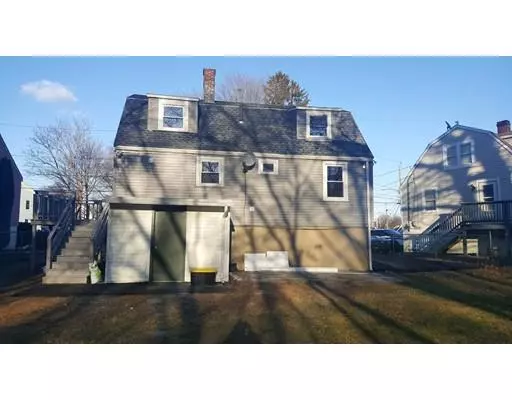$417,000
$434,900
4.1%For more information regarding the value of a property, please contact us for a free consultation.
87-89 Belnel Rd Boston, MA 02136
4 Beds
2 Baths
1,224 SqFt
Key Details
Sold Price $417,000
Property Type Single Family Home
Sub Type Single Family Residence
Listing Status Sold
Purchase Type For Sale
Square Footage 1,224 sqft
Price per Sqft $340
Subdivision Hyde Park
MLS Listing ID 72472260
Sold Date 05/28/19
Style Cape
Bedrooms 4
Full Baths 2
Year Built 1945
Annual Tax Amount $2,863
Tax Year 2018
Lot Size 6,969 Sqft
Acres 0.16
Property Sub-Type Single Family Residence
Property Description
This property is large cape located in peaceful and quiet Belnel village on the fringe of Neponset River. The property is fully renovated with new roof; driveway; new heating system & hot-water tank; deck, bathrooms; kitchen with granite counter top, porcelain flooring, new cabinets and stainless steel appliances (stove, dish washer, refrigerator, vented microwave oven and waste disposal). The hardwood and ceramic floors are fully refurbished ready for the new owner.The property has large fenced backyard with a panoramic view of Neponset River. Additional finished basement includes a mudroom at rear entrance, a family room (with a large wardrobe), full bathroom, a large bedroom and real washer/dryer ready for the new owner. The basement boosts of beautiful ceramic tile flooring and walk out access to the expansive backyard. BRING YOUR OFFERS! THE OWNER IS A MOTIVATED SELLER.
Location
State MA
County Suffolk
Area Hyde Park
Zoning NONE
Direction On River St, turn right to Wachusetts St. & Quick right to Poydras St and Belnel St. is 2nd left.
Rooms
Family Room Bathroom - Full, Closet, Flooring - Stone/Ceramic Tile, Exterior Access
Basement Full, Finished, Walk-Out Access
Primary Bedroom Level Second
Dining Room Closet - Linen, Flooring - Hardwood, Remodeled
Kitchen Flooring - Stone/Ceramic Tile, Balcony / Deck, Countertops - Stone/Granite/Solid, Countertops - Upgraded, Deck - Exterior, Exterior Access, Remodeled, Stainless Steel Appliances
Interior
Interior Features Mud Room, Finish - Sheetrock
Heating Forced Air, Electric Baseboard
Cooling Window Unit(s)
Flooring Tile, Laminate, Hardwood, Flooring - Stone/Ceramic Tile
Appliance Range, Dishwasher, Disposal, Microwave, Refrigerator, Freezer, Washer, Dryer, ENERGY STAR Qualified Refrigerator, ENERGY STAR Qualified Dryer, ENERGY STAR Qualified Dishwasher, ENERGY STAR Qualified Washer, Gas Water Heater, Utility Connections for Electric Range, Utility Connections for Electric Oven, Utility Connections for Electric Dryer
Laundry Flooring - Stone/Ceramic Tile, Electric Dryer Hookup, Remodeled, Washer Hookup, In Basement
Exterior
Fence Fenced
Community Features Public Transportation, Shopping, Laundromat, Public School, Sidewalks
Utilities Available for Electric Range, for Electric Oven, for Electric Dryer, Washer Hookup
Waterfront Description Stream
View Y/N Yes
View Scenic View(s)
Roof Type Shingle, Rubber
Total Parking Spaces 3
Garage No
Building
Foundation Concrete Perimeter
Sewer Public Sewer
Water Public
Architectural Style Cape
Schools
Elementary Schools Tucker
Middle Schools Boston Cla
High Schools New Mission
Others
Acceptable Financing Seller W/Participate
Listing Terms Seller W/Participate
Read Less
Want to know what your home might be worth? Contact us for a FREE valuation!

Our team is ready to help you sell your home for the highest possible price ASAP
Bought with Jorge Sariego • Boston One Realty Group Inc
GET MORE INFORMATION





