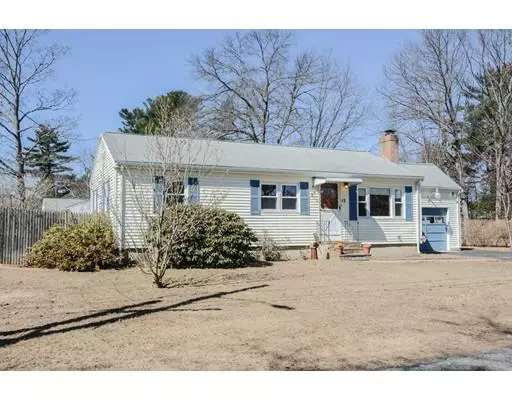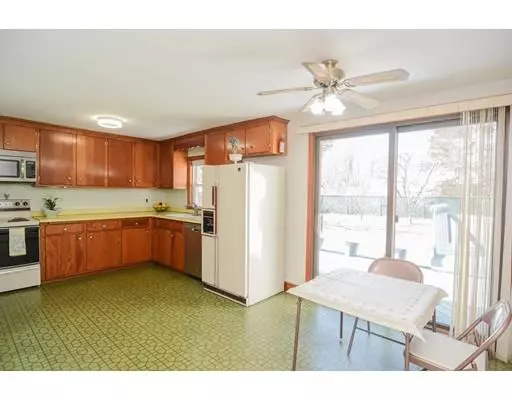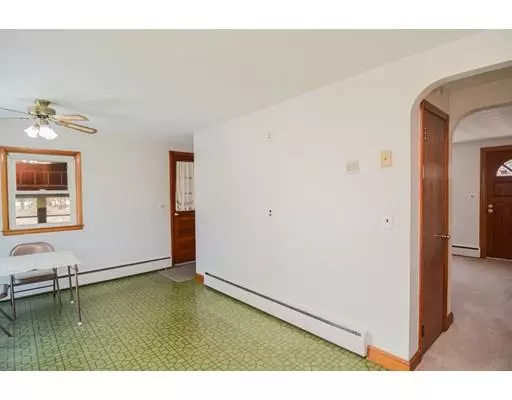$420,000
$409,900
2.5%For more information regarding the value of a property, please contact us for a free consultation.
12 Mystic Ave Wilmington, MA 01887
3 Beds
1 Bath
1,502 SqFt
Key Details
Sold Price $420,000
Property Type Single Family Home
Sub Type Single Family Residence
Listing Status Sold
Purchase Type For Sale
Square Footage 1,502 sqft
Price per Sqft $279
MLS Listing ID 72471528
Sold Date 05/22/19
Style Ranch
Bedrooms 3
Full Baths 1
Year Built 1957
Annual Tax Amount $4,614
Tax Year 2018
Lot Size 0.360 Acres
Acres 0.36
Property Sub-Type Single Family Residence
Property Description
Welcome to 12 Mystic Ave. Located in North Wilmington, a one owner, meticulously cared for and freshly painted Ranch. The oversized garage with storage enters into an eat-in kitchen with some updated appliances, slider to deck, fenced in double lot back yard. Living room with fireplace, picture window, hardwood floors under wall to wall carpet. The three bedrooms also have hardwood floors under wall to wall carpet. Natural light full bath. Full basement offers a finished family room, built in bar, dance floor and up lighting! Utility/workshop room, laundry room with walk in storage or potential bathroom addition. Commuters dream location, minutes to commuter train and Rte 93. Showings begin now, offers due 3:00 on Monday April 1st.
Location
State MA
County Middlesex
Area North Wilmington
Zoning RE 1010
Direction Middlesex Ave to Mystic Ave
Rooms
Family Room Flooring - Wall to Wall Carpet, Flooring - Vinyl
Basement Full, Partially Finished, Interior Entry, Bulkhead
Primary Bedroom Level First
Kitchen Flooring - Vinyl, Dining Area, Deck - Exterior, Slider
Interior
Heating Baseboard, Oil
Cooling None
Flooring Vinyl, Carpet, Hardwood
Fireplaces Number 1
Fireplaces Type Living Room
Appliance Range, Dishwasher, Microwave, Refrigerator, Freezer, Washer, Dryer, Oil Water Heater, Utility Connections for Electric Range, Utility Connections for Electric Dryer
Laundry Electric Dryer Hookup, Walk-in Storage, Washer Hookup, In Basement
Exterior
Garage Spaces 1.0
Fence Fenced/Enclosed, Fenced
Community Features Public Transportation, Shopping, Medical Facility, Highway Access
Utilities Available for Electric Range, for Electric Dryer, Washer Hookup
Total Parking Spaces 2
Garage Yes
Building
Lot Description Corner Lot, Level
Foundation Concrete Perimeter
Sewer Private Sewer
Water Public
Architectural Style Ranch
Others
Acceptable Financing Contract
Listing Terms Contract
Read Less
Want to know what your home might be worth? Contact us for a FREE valuation!

Our team is ready to help you sell your home for the highest possible price ASAP
Bought with Timothy Tremonte • Coldwell Banker Residential Brokerage - Cambridge
GET MORE INFORMATION





