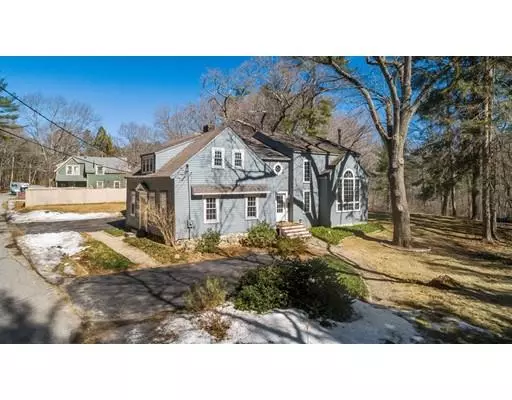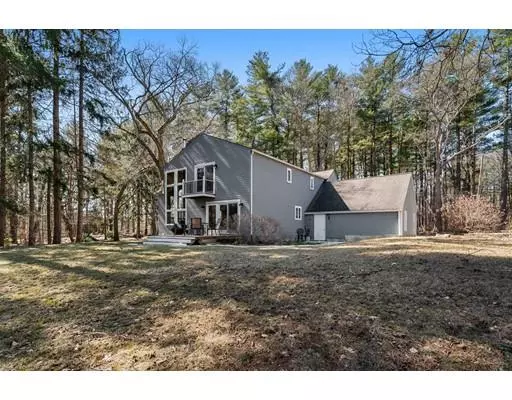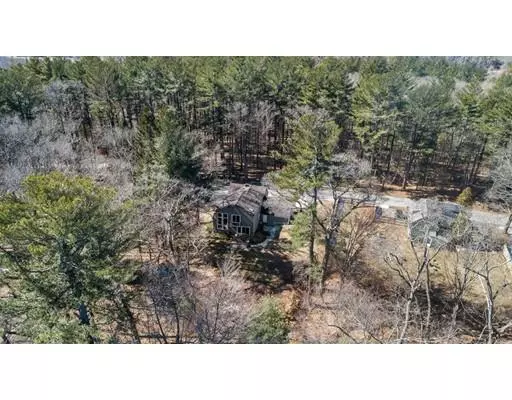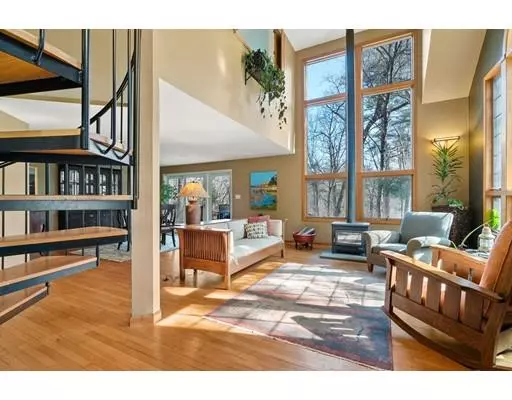$595,600
$599,900
0.7%For more information regarding the value of a property, please contact us for a free consultation.
109 Cutler Rd Hamilton, MA 01982
3 Beds
3 Baths
2,349 SqFt
Key Details
Sold Price $595,600
Property Type Single Family Home
Sub Type Single Family Residence
Listing Status Sold
Purchase Type For Sale
Square Footage 2,349 sqft
Price per Sqft $253
MLS Listing ID 72471371
Sold Date 05/07/19
Style Cape, Contemporary, Antique, Other (See Remarks)
Bedrooms 3
Full Baths 3
Year Built 1760
Annual Tax Amount $9,458
Tax Year 2019
Lot Size 0.580 Acres
Acres 0.58
Property Sub-Type Single Family Residence
Property Description
Old world charm meets clean contemporary with this gem in Hamilton. Meticulously detailed interior features 16 foot high ceilings with wood stove in the new living area, a spiral staircase leading up to a cozy loft, and updated custom kitchen. Walls of windows allow for natural light to flood throughout this home. Featuring four bedrooms upstairs with an additional den/office space on the main level. Allow the summer breeze to flow through your master suite with private balcony. Step into the en suite bath and relax in your jacuzzi tub while gazing up through the skylight. Enjoy the view to your outside oasis through panoramic windows looking over the lovely garden. Meandering paths will lead you to hidden areas of solitude in well maintained perennial gardens. Close to all Hamilton has to offer, you won't want to miss your opportunity to own this home.
Location
State MA
County Essex
Zoning R1A
Direction Route 1A to Cutler Road
Rooms
Family Room Beamed Ceilings, Flooring - Wall to Wall Carpet, Window(s) - Picture, Cable Hookup
Basement Full, Interior Entry, Bulkhead, Concrete
Primary Bedroom Level Second
Dining Room Flooring - Hardwood, Deck - Exterior, Exterior Access, Open Floorplan, Recessed Lighting
Kitchen Flooring - Stone/Ceramic Tile, Window(s) - Picture, Countertops - Stone/Granite/Solid, Countertops - Upgraded, Kitchen Island, Open Floorplan, Recessed Lighting, Remodeled, Stainless Steel Appliances
Interior
Interior Features Closet, Den
Heating Hot Water, Radiant, Oil, Wood Stove
Cooling Window Unit(s)
Flooring Wood, Tile, Carpet, Marble, Hardwood, Pine, Flooring - Wall to Wall Carpet
Fireplaces Number 1
Appliance Oven, Dishwasher, Microwave, Countertop Range, Refrigerator, Freezer, Washer, Dryer, Oil Water Heater, Water Heater(Separate Booster), Utility Connections for Electric Range, Utility Connections for Electric Oven, Utility Connections for Electric Dryer
Laundry Flooring - Laminate, Main Level, Electric Dryer Hookup, Washer Hookup, First Floor
Exterior
Exterior Feature Balcony, Rain Gutters, Garden
Garage Spaces 2.0
Community Features Park, Walk/Jog Trails, Stable(s), Golf, Conservation Area, Highway Access, House of Worship, Private School, Public School, T-Station
Utilities Available for Electric Range, for Electric Oven, for Electric Dryer, Washer Hookup
View Y/N Yes
View Scenic View(s)
Roof Type Shingle
Total Parking Spaces 6
Garage Yes
Building
Lot Description Level
Foundation Concrete Perimeter, Stone, Irregular
Sewer Private Sewer
Water Public
Architectural Style Cape, Contemporary, Antique, Other (See Remarks)
Read Less
Want to know what your home might be worth? Contact us for a FREE valuation!

Our team is ready to help you sell your home for the highest possible price ASAP
Bought with Ryan O'Neil • Coldwell Banker Residential Brokerage - Lynnfield
GET MORE INFORMATION





