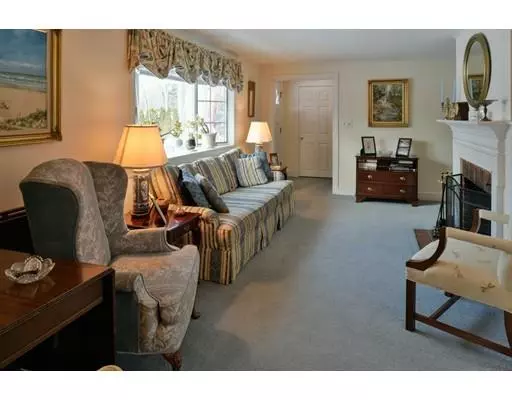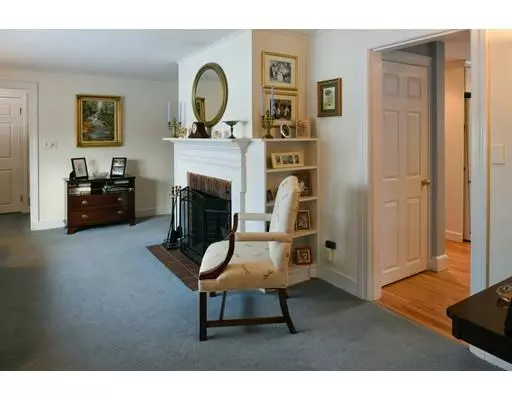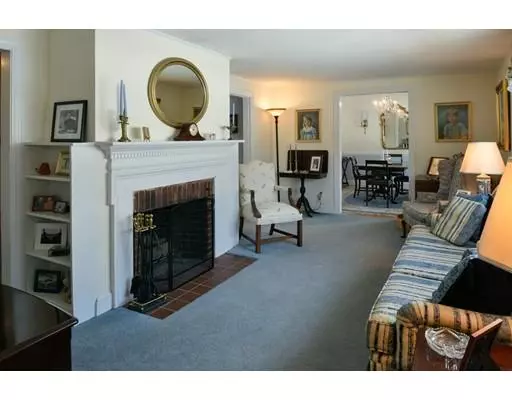$590,000
$599,000
1.5%For more information regarding the value of a property, please contact us for a free consultation.
20 Moynihan Rd Hamilton, MA 01982
4 Beds
3 Baths
2,620 SqFt
Key Details
Sold Price $590,000
Property Type Single Family Home
Sub Type Single Family Residence
Listing Status Sold
Purchase Type For Sale
Square Footage 2,620 sqft
Price per Sqft $225
MLS Listing ID 72471315
Sold Date 07/02/19
Style Cape
Bedrooms 4
Full Baths 3
Year Built 1952
Annual Tax Amount $8,716
Tax Year 2019
Lot Size 10,018 Sqft
Acres 0.23
Property Sub-Type Single Family Residence
Property Description
Charming and well maintained expanded Cape on a South Hamilton side street. Lovely Living Room with mantled fireplace and Dining Room with Bay Windows, Hardwood Floors and a Cathedral Ceiling. French Doors open into the Kitchen and Family Room. The Family Room is accented with built in cabinets, wood floors, and a second Fireplace. The first floor is completed by a Den, 4th bedroom and full Bath. Three additional Bedrooms and 2 full Baths are located on the second floor including a large, bright Master Bedroom with Bath. The full Basement includes a Home office with wall to wall carpet. This sun filled house also has Central Air Condition and attached Garage. Sited on .23 acres there is a fenced, level yard. Close to Bradley Palmer State Park, enjoy all that the town of Hamilton has to offer including restaurants, train access and shops.
Location
State MA
County Essex
Zoning R1A
Direction Highland to Moynihan. Linden to Woodside , left on Moynihan
Rooms
Family Room Closet/Cabinets - Custom Built, Flooring - Hardwood
Basement Full, Partially Finished, Interior Entry, Sump Pump
Primary Bedroom Level Second
Dining Room Cathedral Ceiling(s), Flooring - Hardwood
Kitchen Flooring - Hardwood, Kitchen Island, Recessed Lighting
Interior
Interior Features Den, Home Office
Heating Forced Air, Heat Pump, Propane
Cooling Central Air, Heat Pump
Flooring Wood, Tile, Vinyl, Carpet, Flooring - Hardwood, Flooring - Wall to Wall Carpet
Fireplaces Number 2
Fireplaces Type Living Room
Appliance Range, Dishwasher, Microwave, Refrigerator, Propane Water Heater, Tank Water Heaterless, Utility Connections for Electric Range, Utility Connections for Electric Dryer
Laundry In Basement, Washer Hookup
Exterior
Exterior Feature Rain Gutters
Garage Spaces 1.0
Fence Fenced/Enclosed, Fenced
Community Features Shopping, Pool, Tennis Court(s)
Utilities Available for Electric Range, for Electric Dryer, Washer Hookup
Roof Type Metal
Total Parking Spaces 4
Garage Yes
Building
Lot Description Level
Foundation Block
Sewer Private Sewer
Water Public
Architectural Style Cape
Others
Senior Community false
Read Less
Want to know what your home might be worth? Contact us for a FREE valuation!

Our team is ready to help you sell your home for the highest possible price ASAP
Bought with Deborah Vivian • J. Barrett & Company
GET MORE INFORMATION





