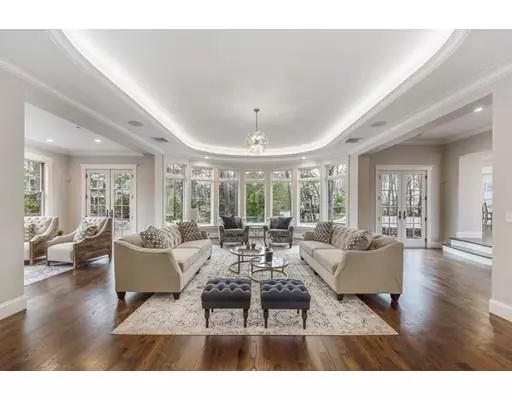$2,076,000
$2,125,000
2.3%For more information regarding the value of a property, please contact us for a free consultation.
120 Galloupes Point Swampscott, MA 01907
4 Beds
4 Baths
5,300 SqFt
Key Details
Sold Price $2,076,000
Property Type Single Family Home
Sub Type Single Family Residence
Listing Status Sold
Purchase Type For Sale
Square Footage 5,300 sqft
Price per Sqft $391
Subdivision Galloupes Point
MLS Listing ID 72470684
Sold Date 09/12/19
Style Contemporary
Bedrooms 4
Full Baths 3
Half Baths 2
HOA Y/N false
Year Built 2017
Annual Tax Amount $26,003
Tax Year 2019
Lot Size 0.630 Acres
Acres 0.63
Property Sub-Type Single Family Residence
Property Description
New construction on the coast! Magnificent custom residence tucked away and atop the pinnacle of Swampscott's Galloupes Point. This 4+ bedroom home offers fine design, smart technology, expert craftsmanship, and water views. A sleek interior includes extra high ceilings, thick crown moldings, custom curved staircase, whole house sound system, high-end Wolf and Subzero appliances, energy efficiency, home theatre, & security system. Fireplaced living room and gourmet marble kitchen bring the outside in with curved walls of glass & access to granite patio area, harvested from home site, perfect for entertaining. Master suite captures water views, 2 walk-in closets and a luxurious bath with steam shower. Each bedroom has bathroom. 3rd floor great room offers a roof deck with panoramic water views with glimpses of the Boston skyline. Heated 3 car collector's garage. Deeded beach rights to sandy, private beach steps from the house. Elevator and generator ready! Just 12 miles to Boston!
Location
State MA
County Essex
Zoning A1
Direction Humphrey Street to Puritan Road to Galloupes Point Road.
Rooms
Basement Full, Finished, Interior Entry, Garage Access
Primary Bedroom Level Second
Dining Room Flooring - Hardwood, Recessed Lighting, Lighting - Pendant, Crown Molding
Kitchen Cathedral Ceiling(s), Closet/Cabinets - Custom Built, Flooring - Hardwood, Countertops - Stone/Granite/Solid, Kitchen Island, Breakfast Bar / Nook, Cabinets - Upgraded, Recessed Lighting, Second Dishwasher, Slider, Stainless Steel Appliances, Pot Filler Faucet, Gas Stove, Lighting - Overhead, Crown Molding
Interior
Interior Features Bathroom - Full, Bathroom - Tiled With Shower Stall, Countertops - Stone/Granite/Solid, Cabinets - Upgraded, Recessed Lighting, Bathroom - Double Vanity/Sink, Bathroom - Tiled With Tub & Shower, High Speed Internet Hookup, Closet/Cabinets - Custom Built, Bathroom, Sitting Room, Media Room, Mud Room, Sauna/Steam/Hot Tub, Wired for Sound
Heating Central, Hydro Air, Hydronic Floor Heat(Radiant), Fireplace
Cooling Central Air
Flooring Tile, Hardwood, Stone / Slate, Flooring - Stone/Ceramic Tile, Flooring - Hardwood, Flooring - Wall to Wall Carpet
Fireplaces Number 2
Appliance Range, Dishwasher, Disposal, Trash Compactor, Refrigerator, Washer, Dryer, Range Hood, Gas Water Heater, Utility Connections for Gas Range, Utility Connections for Gas Oven, Utility Connections for Gas Dryer
Laundry Second Floor
Exterior
Exterior Feature Balcony, Rain Gutters, Professional Landscaping, Sprinkler System
Garage Spaces 3.0
Community Features Public Transportation, Shopping, Tennis Court(s), Park, Golf, Medical Facility, Conservation Area, House of Worship, Private School, Public School, T-Station
Utilities Available for Gas Range, for Gas Oven, for Gas Dryer, Generator Connection
Waterfront Description Beach Front, Ocean, 0 to 1/10 Mile To Beach, Beach Ownership(Private,Deeded Rights)
View Y/N Yes
View Scenic View(s)
Roof Type Shingle
Total Parking Spaces 12
Garage Yes
Building
Lot Description Easements
Foundation Concrete Perimeter
Sewer Public Sewer
Water Public
Architectural Style Contemporary
Schools
Middle Schools Sms
High Schools Shs
Others
Senior Community false
Read Less
Want to know what your home might be worth? Contact us for a FREE valuation!

Our team is ready to help you sell your home for the highest possible price ASAP
Bought with Meri Galstian • My Boston Condo
GET MORE INFORMATION





