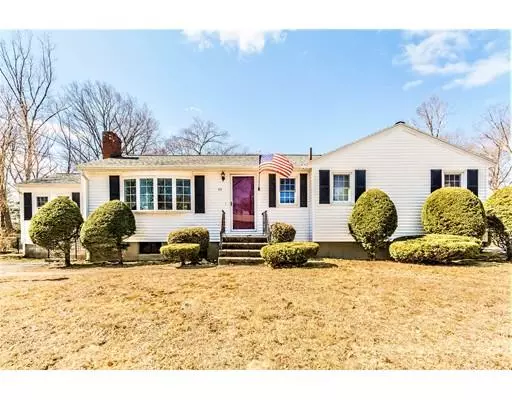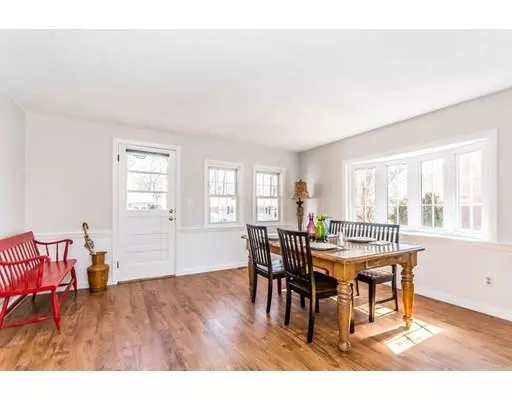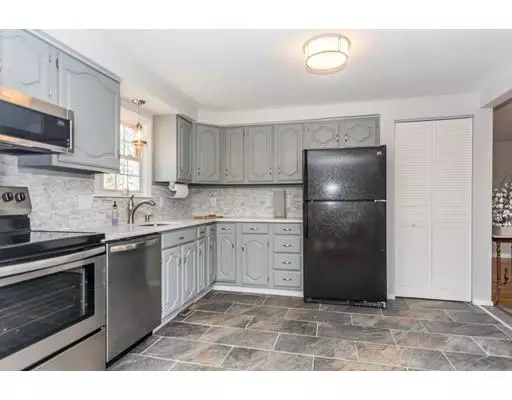$386,000
$375,000
2.9%For more information regarding the value of a property, please contact us for a free consultation.
171 Remington St Lowell, MA 01852
3 Beds
1.5 Baths
1,358 SqFt
Key Details
Sold Price $386,000
Property Type Single Family Home
Sub Type Single Family Residence
Listing Status Sold
Purchase Type For Sale
Square Footage 1,358 sqft
Price per Sqft $284
Subdivision Belvidere
MLS Listing ID 72470515
Sold Date 05/29/19
Style Raised Ranch
Bedrooms 3
Full Baths 1
Half Baths 1
HOA Y/N false
Year Built 1960
Annual Tax Amount $4,629
Tax Year 2019
Lot Size 10,890 Sqft
Acres 0.25
Property Sub-Type Single Family Residence
Property Description
Belvidere Location! This OPEN CONCEPT home has been thoughtfully updated with charming finishes. Located on a quiet CUL DE SAC, it features a NEW KITCHEN, with NEW APPLIANCES, Quartz Countertops and Mosaic Marble Backsplash. The Family Room leads to a huge composite DECK off the back of the house overlooking the BIG BACKYARD. Livingroom with WOOD BURNING FIREPLACE and a BONUS SPACE for your Office, Study area or Playroom. Master Bedroom with ensuite half bathroom. HARDWOOD FLOORS throughout. CENTRAL AIR! Just off of beautiful Route 133 and nearby to Clark Rd. Two Minutes to Routes 495 and 38, Groceries, Big Box Hardware, Shopping, Long Meadow Golf Club and Schools and yet tucked into a quiet little neighborhood. Offers are due Tuesday, April 9th @ 3pm.
Location
State MA
County Middlesex
Area Belvidere
Zoning S1002
Direction Clark Rd to Maquilla to Remington
Rooms
Family Room Window(s) - Bay/Bow/Box, Deck - Exterior, Exterior Access, Open Floorplan, Slider
Basement Full
Primary Bedroom Level First
Kitchen Flooring - Stone/Ceramic Tile, Pantry, Countertops - Stone/Granite/Solid, Open Floorplan, Remodeled
Interior
Interior Features Closet/Cabinets - Custom Built, Bonus Room
Heating Forced Air, Oil
Cooling Central Air
Flooring Tile, Hardwood, Stone / Slate, Flooring - Hardwood
Fireplaces Number 1
Fireplaces Type Living Room
Appliance Range, Dishwasher, Microwave, Refrigerator
Laundry Electric Dryer Hookup, Washer Hookup, In Basement
Exterior
Community Features Public Transportation, Shopping, Park, Walk/Jog Trails, Golf, Medical Facility, Conservation Area, Highway Access, House of Worship, Public School
Total Parking Spaces 2
Garage No
Building
Lot Description Cul-De-Sac, Corner Lot
Foundation Concrete Perimeter
Sewer Public Sewer
Water Public
Architectural Style Raised Ranch
Others
Senior Community false
Acceptable Financing Contract
Listing Terms Contract
Read Less
Want to know what your home might be worth? Contact us for a FREE valuation!

Our team is ready to help you sell your home for the highest possible price ASAP
Bought with Sherrie Frisone • RE/MAX Main St. Associates
GET MORE INFORMATION





