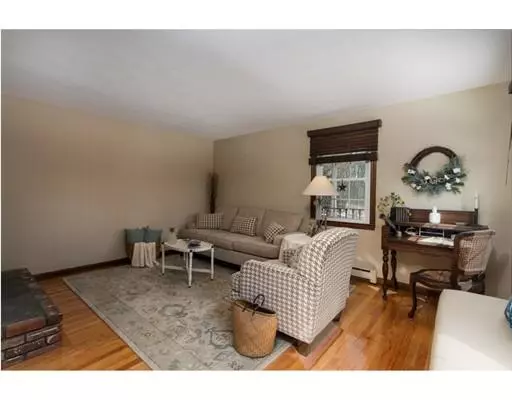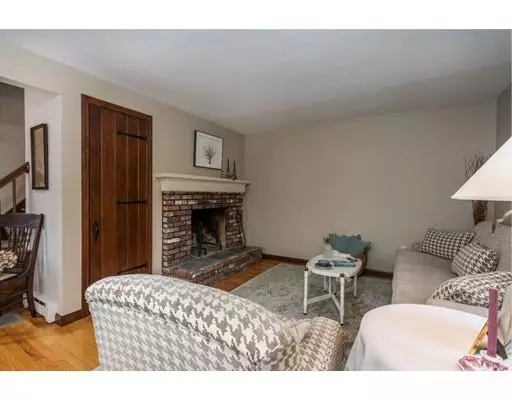$260,000
$254,252
2.3%For more information regarding the value of a property, please contact us for a free consultation.
47 Crescent St Ware, MA 01082
3 Beds
1.5 Baths
1,885 SqFt
Key Details
Sold Price $260,000
Property Type Single Family Home
Sub Type Single Family Residence
Listing Status Sold
Purchase Type For Sale
Square Footage 1,885 sqft
Price per Sqft $137
MLS Listing ID 72464324
Sold Date 05/17/19
Style Colonial
Bedrooms 3
Full Baths 1
Half Baths 1
Year Built 1968
Annual Tax Amount $3,913
Tax Year 2019
Lot Size 1.290 Acres
Acres 1.29
Property Sub-Type Single Family Residence
Property Description
METICULOUS is the best word to describe this home!!! This home greets you with a pavered walkway and you enter into hardwood floors that extend throughout the majority of the main and upper levels of the home. Formal living room offers a brick fireplace, dining room offers wainscoting and chair rail, Large kitchen with massive island complete with breakfast bar and amazing laundry room located just off the kitchen. Half bath located on main level has been updated. The main level has a gorgeous family room with beamed ceilings, brick fireplace with pellet stove and access to the back yard leading to a large deck and beautiful gazebo with electricity to enjoy the magnificent sunsets. The upper level offers the master bedroom with walk in closets. Two additional bedrooms and an updated full bath. All this sitting on over an acre of land. Home is wired for a generator. Harvey vinyl replacement window and exterior door recently done.
Location
State MA
County Hampshire
Zoning DTR
Direction Off Greenwich
Rooms
Family Room Wood / Coal / Pellet Stove, Ceiling Fan(s), Beamed Ceilings, Flooring - Hardwood, Exterior Access
Basement Full, Walk-Out Access, Interior Entry, Concrete
Primary Bedroom Level Second
Dining Room Flooring - Hardwood, Chair Rail, Wainscoting
Kitchen Flooring - Stone/Ceramic Tile, Pantry, Kitchen Island, Breakfast Bar / Nook
Interior
Interior Features Central Vacuum
Heating Forced Air, Oil
Cooling Central Air
Flooring Tile, Carpet, Hardwood
Fireplaces Number 2
Fireplaces Type Living Room
Appliance Range, Dishwasher, Microwave, Refrigerator, Washer, Dryer, Oil Water Heater, Tank Water Heater, Utility Connections for Electric Range, Utility Connections for Electric Dryer
Laundry Flooring - Stone/Ceramic Tile, Electric Dryer Hookup, Exterior Access, Washer Hookup, First Floor
Exterior
Garage Spaces 2.0
Fence Fenced
Community Features Public Transportation, Shopping, Pool, Park, Walk/Jog Trails, Medical Facility, Laundromat, Bike Path, Conservation Area, Highway Access, House of Worship, Public School
Utilities Available for Electric Range, for Electric Dryer, Washer Hookup
View Y/N Yes
View Scenic View(s)
Roof Type Shingle
Total Parking Spaces 8
Garage Yes
Building
Lot Description Cleared
Foundation Concrete Perimeter
Sewer Public Sewer
Water Public
Architectural Style Colonial
Others
Senior Community false
Read Less
Want to know what your home might be worth? Contact us for a FREE valuation!

Our team is ready to help you sell your home for the highest possible price ASAP
Bought with Jill Gravel • Gravel Real Estate Associates
GET MORE INFORMATION





