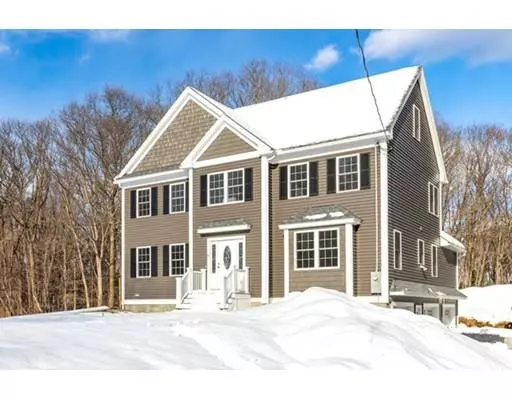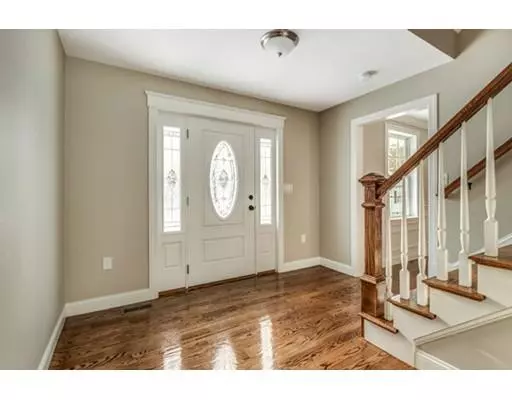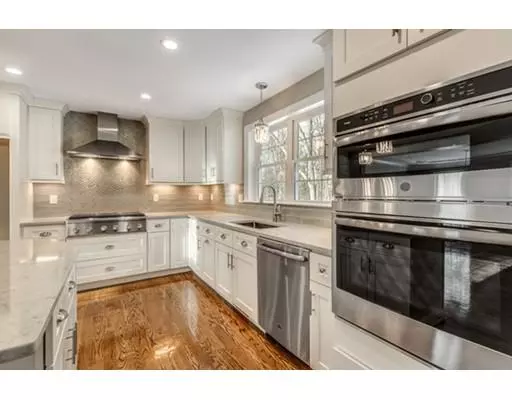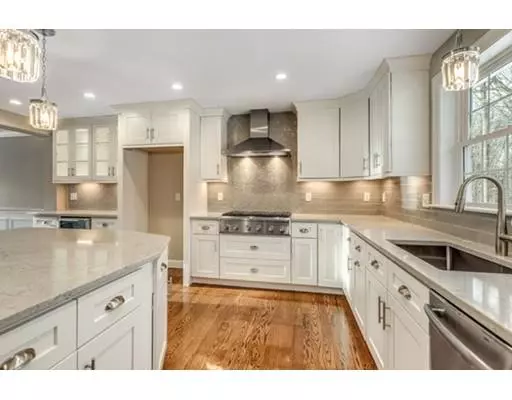$784,900
$784,900
For more information regarding the value of a property, please contact us for a free consultation.
10 West Street Wilmington, MA 01887
4 Beds
2.5 Baths
2,550 SqFt
Key Details
Sold Price $784,900
Property Type Single Family Home
Sub Type Single Family Residence
Listing Status Sold
Purchase Type For Sale
Square Footage 2,550 sqft
Price per Sqft $307
MLS Listing ID 72462658
Sold Date 05/15/19
Style Colonial
Bedrooms 4
Full Baths 2
Half Baths 1
Year Built 2019
Annual Tax Amount $999,999
Tax Year 2019
Lot Size 1.310 Acres
Acres 1.31
Property Sub-Type Single Family Residence
Property Description
Quality construction throughout on a gorgeous 1.31 acres! Oversized 26' gourmet kitchen with center island, 6 burner cooktop, wall oven, quartz countertops, stainless steel appliances, wine frig, formal dining room with wainscoting, fireplaced family room, first floor office....all with gleaming hardwood floors throughout! Second floor offers master bedroom suite with private bath, plus 3 additional generous size bedrooms, second floor laundry, full bath and a full walk up attic with loads of possibilities! Three car garage perfect for all of your excess storage, lawn mower, snow blower etc. Convenient location near MBTA train station, shopping and restaurants!!
Location
State MA
County Middlesex
Zoning residentia
Direction Woburn Street or Lowell Street to West Street
Rooms
Family Room Coffered Ceiling(s), Flooring - Hardwood, Open Floorplan
Basement Full, Interior Entry, Garage Access, Concrete
Primary Bedroom Level Second
Dining Room Flooring - Hardwood, Open Floorplan, Wainscoting, Crown Molding
Kitchen Flooring - Hardwood, Dining Area, Balcony / Deck, Pantry, Countertops - Stone/Granite/Solid, Countertops - Upgraded, Kitchen Island, Open Floorplan, Gas Stove
Interior
Interior Features Office
Heating Forced Air, Propane
Cooling Central Air
Flooring Tile, Carpet, Hardwood, Flooring - Hardwood
Fireplaces Number 1
Fireplaces Type Family Room
Appliance Oven, Dishwasher, Microwave, Countertop Range, Wine Refrigerator, Range Hood, Propane Water Heater, Utility Connections for Gas Range, Utility Connections for Gas Oven, Utility Connections for Electric Dryer
Laundry Second Floor, Washer Hookup
Exterior
Garage Spaces 3.0
Community Features Public Transportation, Shopping, Tennis Court(s), Park, House of Worship, Public School
Utilities Available for Gas Range, for Gas Oven, for Electric Dryer, Washer Hookup
Roof Type Shingle
Total Parking Spaces 4
Garage Yes
Building
Lot Description Cleared, Level
Foundation Concrete Perimeter
Sewer Private Sewer
Water Public
Architectural Style Colonial
Schools
Middle Schools Middle
High Schools High
Others
Senior Community false
Acceptable Financing Contract
Listing Terms Contract
Read Less
Want to know what your home might be worth? Contact us for a FREE valuation!

Our team is ready to help you sell your home for the highest possible price ASAP
Bought with Neve and Magnifico Group • RE/MAX On the River, Inc.
GET MORE INFORMATION





