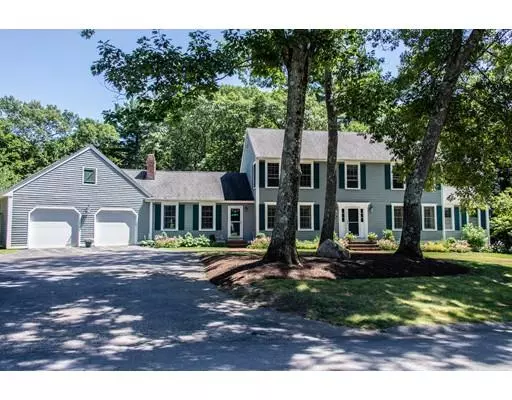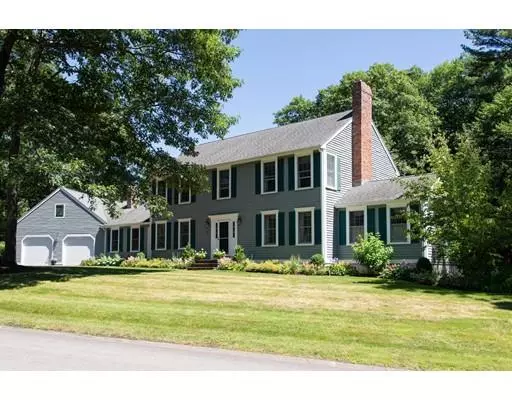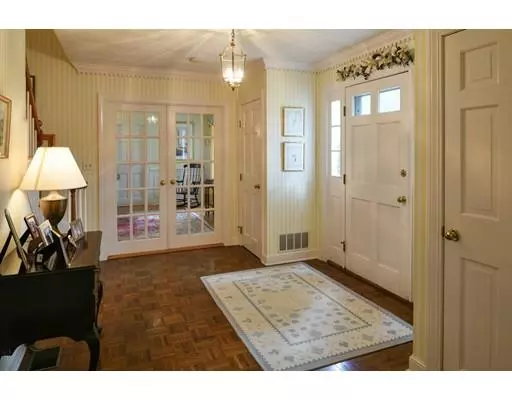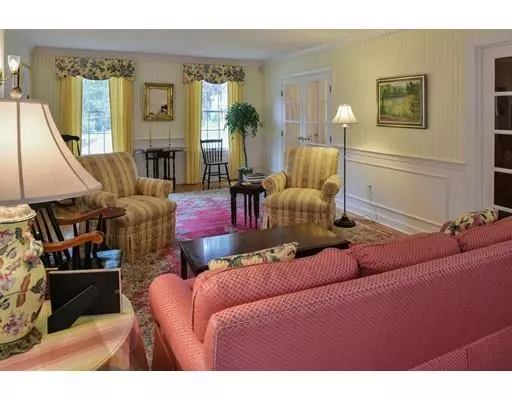$1,060,000
$1,049,000
1.0%For more information regarding the value of a property, please contact us for a free consultation.
30 William Fairfield Dr Wenham, MA 01984
4 Beds
2.5 Baths
3,220 SqFt
Key Details
Sold Price $1,060,000
Property Type Single Family Home
Sub Type Single Family Residence
Listing Status Sold
Purchase Type For Sale
Square Footage 3,220 sqft
Price per Sqft $329
MLS Listing ID 72460078
Sold Date 06/17/19
Style Colonial
Bedrooms 4
Full Baths 2
Half Baths 1
Year Built 1985
Annual Tax Amount $16,704
Tax Year 2019
Lot Size 2.580 Acres
Acres 2.58
Property Sub-Type Single Family Residence
Property Description
A brick walk and perennial gardens lead to the front door of this lovely Colonial sited on over 2.5 acres. The eat in kitchen with large built in hutch and desk opens into the family room with cathedral ceilings, and a fireplace with brick hearth. The kitchen also opens onto a deck overlooking the private yard and inground, gunite pool. The LR, DR, and first floor office are all accented with wood floors, wainscoting, decorative crown molding, mantled fire place, and built in bookcases. A beautiful screened in porch is ideal for summer meals. This four bedroom home includes a Master Suite, central Air Condition and Vacuum. The finished lower level offers a second home office, exercise and game room. The first floor mudroom and laundry access the two car attached garage. The layout, flow, and features of this home both inside and out is ideal for today's living and entertaining. Located in a sought after Wenham neighborhood this property is close to the train, schools and parks
Location
State MA
County Essex
Zoning res
Direction Cherry Street to William Fairfield, or Rte 97 to William Fairfield
Rooms
Family Room Cathedral Ceiling(s), Flooring - Hardwood
Basement Full, Partially Finished, Interior Entry, Bulkhead, Radon Remediation System
Primary Bedroom Level Second
Dining Room Flooring - Hardwood, Wainscoting
Kitchen Flooring - Hardwood, Kitchen Island, Deck - Exterior, Exterior Access
Interior
Interior Features Cabinets - Upgraded, Recessed Lighting, Wainscoting, Office, Exercise Room, Game Room, Home Office, Central Vacuum
Heating Forced Air, Natural Gas
Cooling Central Air
Flooring Tile, Carpet, Hardwood, Flooring - Hardwood, Flooring - Wall to Wall Carpet
Fireplaces Number 2
Fireplaces Type Family Room, Living Room
Appliance Range, Oven, Dishwasher, Refrigerator, Gas Water Heater, Tank Water Heater, Utility Connections for Electric Range, Utility Connections for Electric Oven
Laundry First Floor
Exterior
Exterior Feature Rain Gutters, Storage, Professional Landscaping, Sprinkler System
Garage Spaces 2.0
Pool Pool - Inground Heated
Community Features Tennis Court(s), Walk/Jog Trails, Public School
Utilities Available for Electric Range, for Electric Oven
Roof Type Shingle
Total Parking Spaces 4
Garage Yes
Private Pool true
Building
Lot Description Wooded
Foundation Concrete Perimeter
Sewer Private Sewer
Water Public, Private
Architectural Style Colonial
Others
Senior Community false
Read Less
Want to know what your home might be worth? Contact us for a FREE valuation!

Our team is ready to help you sell your home for the highest possible price ASAP
Bought with Gretchen Berg • J. Barrett & Company
GET MORE INFORMATION





