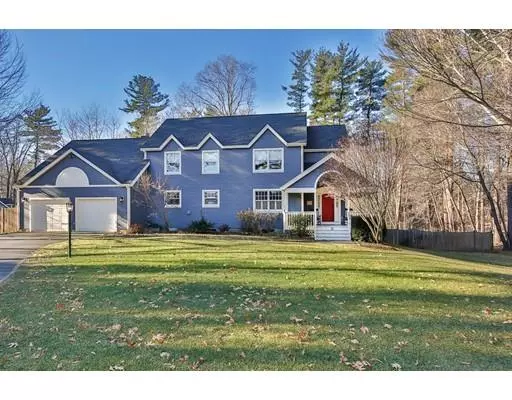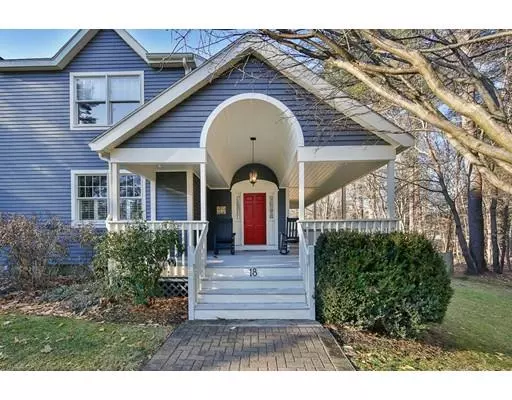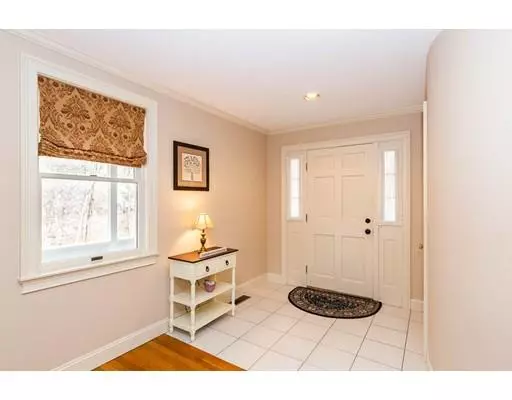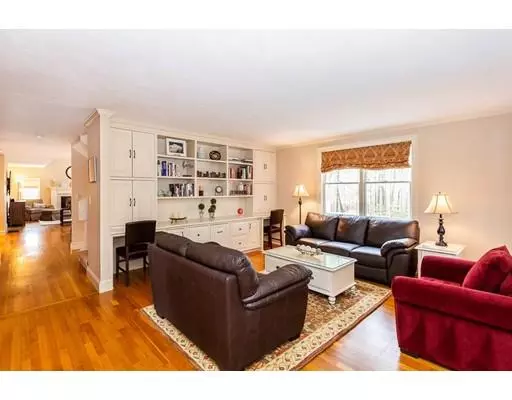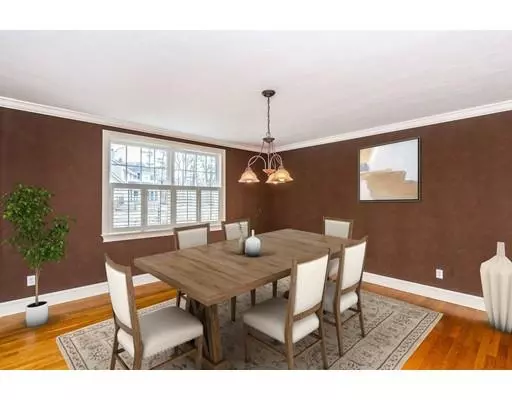$799,900
$799,900
For more information regarding the value of a property, please contact us for a free consultation.
18 Taft Woods Row Hamilton, MA 01982
4 Beds
3 Baths
3,668 SqFt
Key Details
Sold Price $799,900
Property Type Single Family Home
Sub Type Single Family Residence
Listing Status Sold
Purchase Type For Sale
Square Footage 3,668 sqft
Price per Sqft $218
MLS Listing ID 72457812
Sold Date 06/07/19
Style Colonial
Bedrooms 4
Full Baths 2
Half Baths 2
HOA Y/N false
Year Built 1990
Annual Tax Amount $11,315
Tax Year 2018
Lot Size 0.900 Acres
Acres 0.9
Property Sub-Type Single Family Residence
Property Description
SHOWINGS START AT SUNDAY'S OPEN HOUSE. Just what you've been waiting for! Move right in to this beautiful 4-bedroom custom colonial on a quiet cul-de-sac in a sought after Hamilton neighborhood. Fantastic open floor plan with cathedral ceiling in fireplaced family room, updated kitchen with granite counters and high-end appliances, plus formal living room, dining room and laundry on the first floor. 4 bedrooms upstairs including a master with a spa-like en-suite bath and walk-in closet. Balcony overlooking the family room and an extra room suitable for finishing as 5th bedroom. On nearly an acre of land, enjoy privacy from the deck overlooking the heated gunite pool and fenced yard. Finished, walk-out lower level with game room, office, and half bath. 2 car garage, 5 bedroom septic. Easy access to highways and trains for commuters, and located in the highly rated Hamilton Wenham Regional School System.
Location
State MA
County Essex
Zoning R1A
Direction Essex Street (Route 22) to Alan Road. Left on Postgate. Left on Taft Woods Row.
Rooms
Family Room Skylight, Cathedral Ceiling(s), Ceiling Fan(s), Flooring - Wood, Window(s) - Picture, Balcony - Interior, Open Floorplan
Basement Full, Partially Finished, Walk-Out Access, Interior Entry
Primary Bedroom Level Second
Dining Room Flooring - Wood, Crown Molding
Kitchen Closet/Cabinets - Custom Built, Flooring - Wood, Dining Area, Countertops - Stone/Granite/Solid, Breakfast Bar / Nook, Cabinets - Upgraded, Deck - Exterior, Exterior Access, Open Floorplan, Recessed Lighting, Remodeled, Slider, Stainless Steel Appliances, Gas Stove
Interior
Interior Features Bathroom - Half, Slider, Bathroom, Game Room, Office
Heating Forced Air, Oil
Cooling None
Flooring Wood, Tile, Carpet, Concrete, Flooring - Stone/Ceramic Tile, Flooring - Wood, Flooring - Wall to Wall Carpet
Fireplaces Number 1
Fireplaces Type Family Room
Appliance Range, Dishwasher, Microwave, Refrigerator, Washer, Dryer, Water Treatment, Range Hood, Water Softener, Electric Water Heater, Utility Connections for Gas Range, Utility Connections for Electric Dryer
Laundry Flooring - Stone/Ceramic Tile, Electric Dryer Hookup, Washer Hookup, First Floor
Exterior
Exterior Feature Garden
Garage Spaces 2.0
Fence Fenced/Enclosed, Fenced
Pool In Ground
Community Features Public Transportation, Shopping, Pool, Tennis Court(s), Park, Walk/Jog Trails, Stable(s), Golf, Medical Facility, Bike Path, Conservation Area, Highway Access, House of Worship, Marina, Private School, Public School, T-Station
Utilities Available for Gas Range, for Electric Dryer, Washer Hookup
Roof Type Shingle
Total Parking Spaces 5
Garage Yes
Private Pool true
Building
Lot Description Cul-De-Sac, Easements, Gentle Sloping, Level
Foundation Concrete Perimeter
Sewer Private Sewer
Water Private
Architectural Style Colonial
Schools
Elementary Schools Hamilton Wenham
Middle Schools Miles River
High Schools Hamilton Wenham
Others
Senior Community false
Read Less
Want to know what your home might be worth? Contact us for a FREE valuation!

Our team is ready to help you sell your home for the highest possible price ASAP
Bought with Alexandra Cutler • J. Barrett & Company
GET MORE INFORMATION

