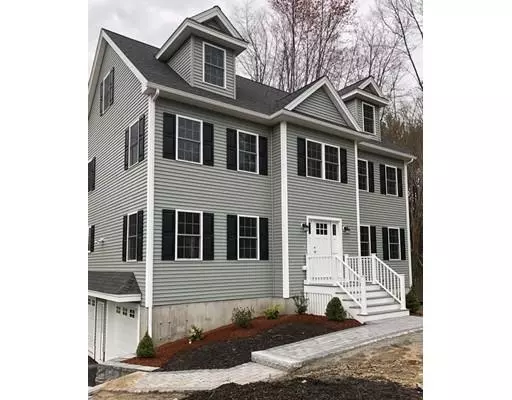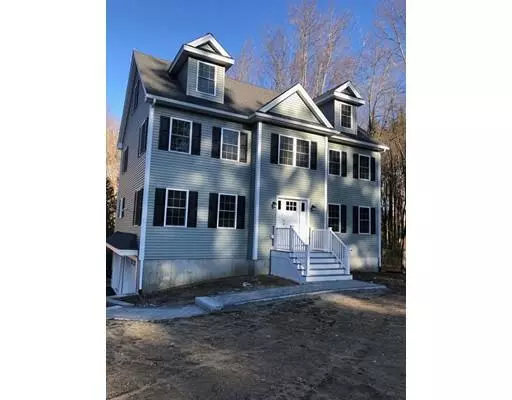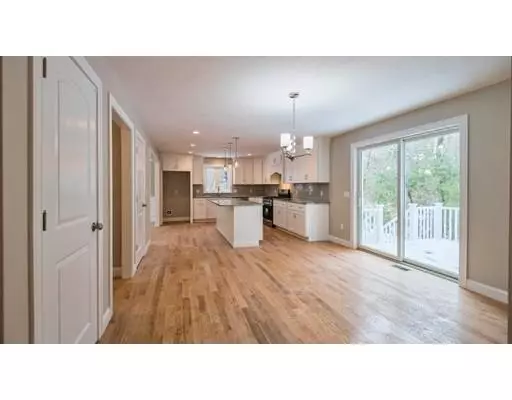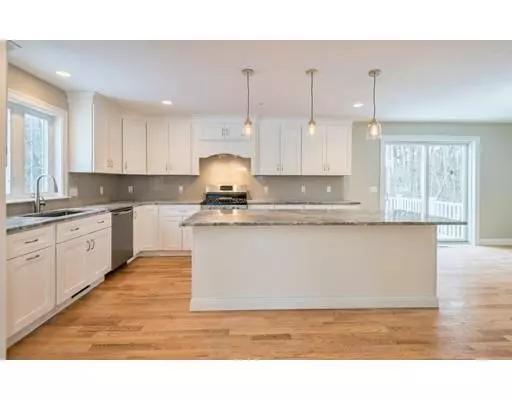$695,000
$699,900
0.7%For more information regarding the value of a property, please contact us for a free consultation.
205 Rear Aldrich Road Wilmington, MA 01887
4 Beds
2.5 Baths
2,288 SqFt
Key Details
Sold Price $695,000
Property Type Single Family Home
Sub Type Single Family Residence
Listing Status Sold
Purchase Type For Sale
Square Footage 2,288 sqft
Price per Sqft $303
MLS Listing ID 72457224
Sold Date 06/28/19
Style Colonial
Bedrooms 4
Full Baths 2
Half Baths 1
HOA Y/N false
Year Built 2019
Annual Tax Amount $3,575
Tax Year 2019
Lot Size 1.290 Acres
Acres 1.29
Property Sub-Type Single Family Residence
Property Description
If you viewed this home during construction, you MUST see it again! It's finished and it's beautiful. Inside you'll find a gorgeous kitchen with granite counter tops and tile backsplash, elegant dining room with wainscoting and crown molding, gleaming hardwood floors, and striking tiled master shower. Let's not forget the walk-up attic with plywood flooring. Tons of space for storage or future expansion. Outside you'll find privacy all around, with woods on two sides and fencing along the other two (side section being installed soon). Shrubs are in and final landscaping to be completed shortly.
Location
State MA
County Middlesex
Zoning R20 Hmmrhd
Direction GPS use 205 Aldrich Rd. This house is behind 205 Aldrich, off Route 129.
Rooms
Family Room Flooring - Hardwood
Basement Garage Access, Concrete, Unfinished
Primary Bedroom Level Second
Dining Room Flooring - Hardwood, Chair Rail, Wainscoting, Crown Molding
Kitchen Flooring - Hardwood, Countertops - Stone/Granite/Solid, Kitchen Island, Deck - Exterior, Recessed Lighting, Slider
Interior
Heating Central, Forced Air, Natural Gas, Propane
Cooling Central Air
Flooring Tile, Carpet, Hardwood
Fireplaces Number 1
Fireplaces Type Family Room
Appliance Range, Dishwasher, Microwave, Propane Water Heater, Plumbed For Ice Maker
Laundry Flooring - Stone/Ceramic Tile, First Floor, Washer Hookup
Exterior
Garage Spaces 2.0
Community Features Public Transportation, Shopping, Park, Highway Access, Public School, T-Station
Utilities Available Washer Hookup, Icemaker Connection
Waterfront Description Beach Front
Roof Type Shingle
Total Parking Spaces 4
Garage Yes
Building
Lot Description Wooded
Foundation Concrete Perimeter
Sewer Private Sewer
Water Public
Architectural Style Colonial
Read Less
Want to know what your home might be worth? Contact us for a FREE valuation!

Our team is ready to help you sell your home for the highest possible price ASAP
Bought with John Allaire • Easton Real Estate, LLC
GET MORE INFORMATION





