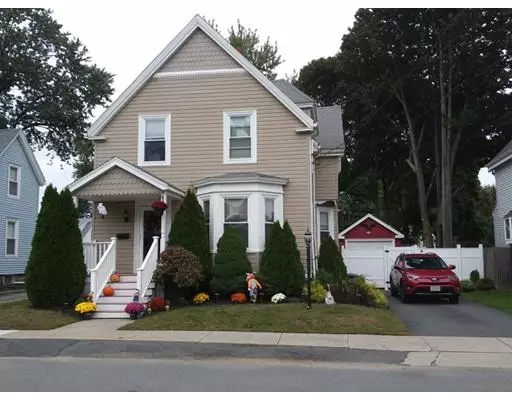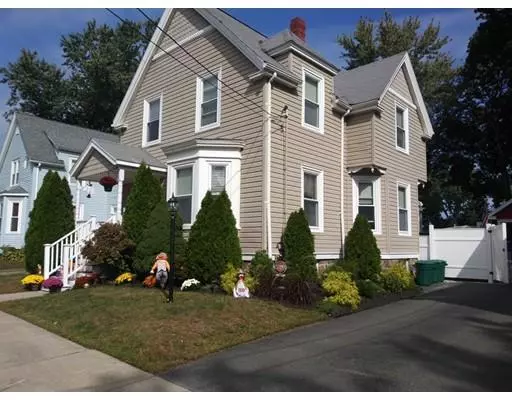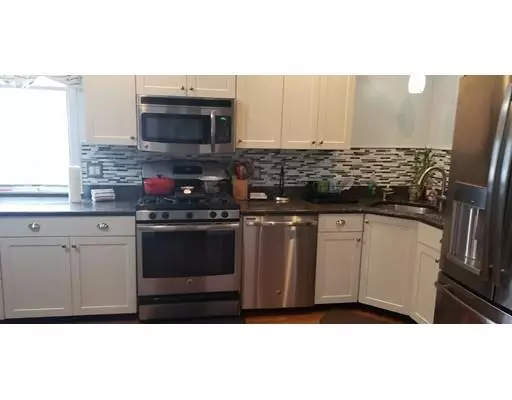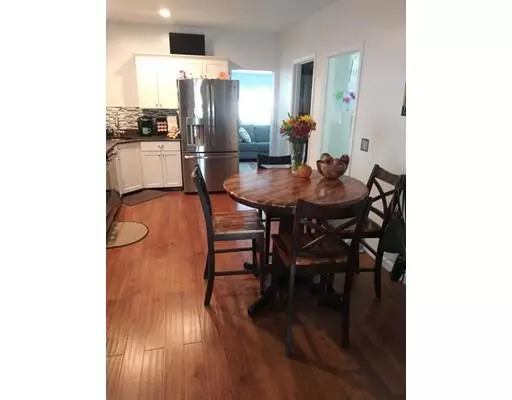$495,000
$499,999
1.0%For more information regarding the value of a property, please contact us for a free consultation.
39 Birch Street Saugus, MA 01906
3 Beds
2 Baths
1,660 SqFt
Key Details
Sold Price $495,000
Property Type Single Family Home
Sub Type Single Family Residence
Listing Status Sold
Purchase Type For Sale
Square Footage 1,660 sqft
Price per Sqft $298
MLS Listing ID 72455989
Sold Date 05/10/19
Style Colonial
Bedrooms 3
Full Baths 2
Year Built 1900
Annual Tax Amount $4,595
Tax Year 2019
Lot Size 4,791 Sqft
Acres 0.11
Property Sub-Type Single Family Residence
Property Description
Gorgeous Colonial on a sought after dead end street. This stunning home features 9 rooms, 3 bedrooms and 2 full baths. Brand new kitchen with Granite counter-tops and backsplash, new stainless steel appliances, new heating system, new hot water tank, hardwood floors, security system, new California closet, detached 1 car garage and much more.....Finished basement with family room and bonus room. A true gem!! ****In-Ground pool needs work*******
Location
State MA
County Essex
Area Cliftondale
Zoning residentia
Direction Lincoln Ave to Birch Street
Rooms
Family Room Flooring - Wall to Wall Carpet
Basement Finished, Bulkhead, Concrete
Primary Bedroom Level Second
Dining Room Closet, Flooring - Hardwood
Kitchen Flooring - Hardwood, Countertops - Stone/Granite/Solid, Recessed Lighting, Stainless Steel Appliances
Interior
Interior Features Bonus Room, Internet Available - Unknown
Heating Forced Air, Natural Gas
Cooling Central Air
Flooring Tile, Carpet, Hardwood, Flooring - Wall to Wall Carpet
Appliance Range, Dishwasher, Disposal, Microwave, Refrigerator, Tank Water Heater, Utility Connections for Gas Range, Utility Connections for Gas Oven
Laundry In Basement, Washer Hookup
Exterior
Exterior Feature Rain Gutters, Professional Landscaping
Garage Spaces 1.0
Fence Fenced/Enclosed, Fenced
Pool In Ground
Community Features Public Transportation, Shopping, Pool, Park, Walk/Jog Trails, Highway Access, Public School
Utilities Available for Gas Range, for Gas Oven, Washer Hookup
Roof Type Shingle
Total Parking Spaces 3
Garage Yes
Private Pool true
Building
Lot Description Wooded, Level
Foundation Stone
Sewer Public Sewer
Water Public
Architectural Style Colonial
Schools
Elementary Schools Vets
Middle Schools Belmonte
High Schools Saugus High
Read Less
Want to know what your home might be worth? Contact us for a FREE valuation!

Our team is ready to help you sell your home for the highest possible price ASAP
Bought with Sara Hrono • EXIT Realty Beatrice Associates
GET MORE INFORMATION





