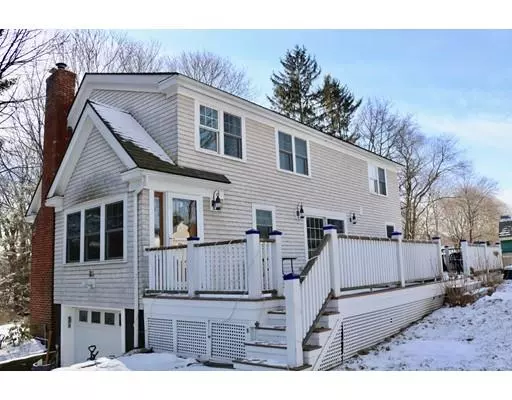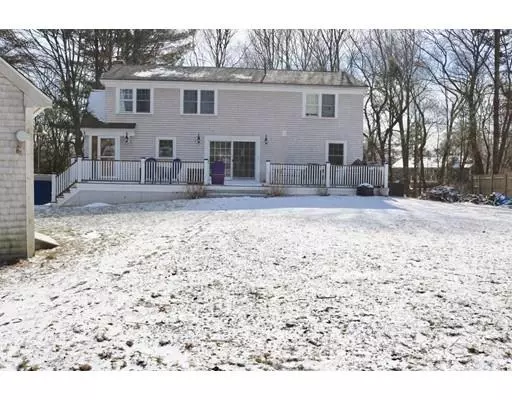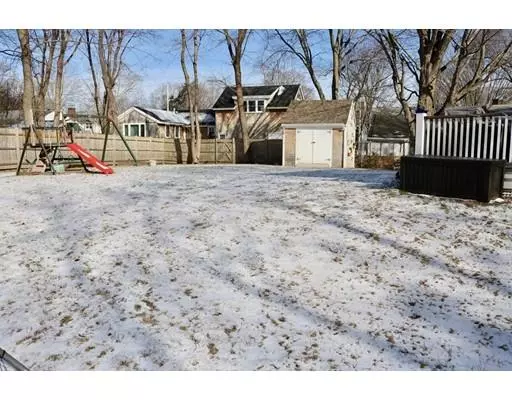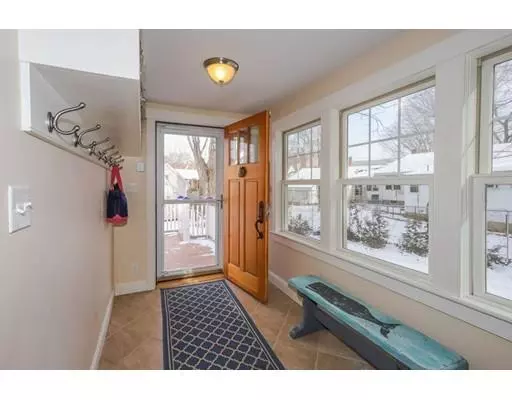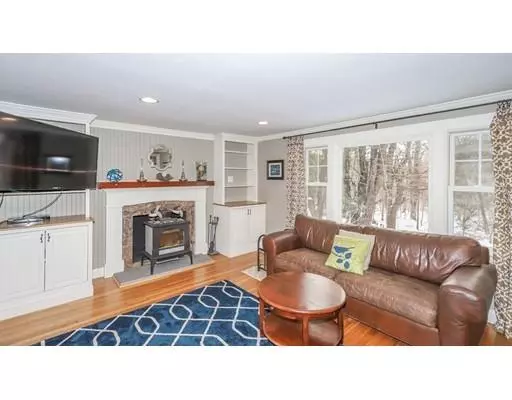$601,000
$589,900
1.9%For more information regarding the value of a property, please contact us for a free consultation.
23 Pilgrim Rd Hamilton, MA 01982
4 Beds
2 Baths
1,918 SqFt
Key Details
Sold Price $601,000
Property Type Single Family Home
Sub Type Single Family Residence
Listing Status Sold
Purchase Type For Sale
Square Footage 1,918 sqft
Price per Sqft $313
MLS Listing ID 72455344
Sold Date 03/29/19
Style Cape
Bedrooms 4
Full Baths 2
HOA Y/N false
Year Built 1959
Annual Tax Amount $9,143
Tax Year 2019
Lot Size 0.330 Acres
Acres 0.33
Property Sub-Type Single Family Residence
Property Description
Beautifully updated home on great lot, just minutes to town! Meticulous and move in condition! Enter through a large composite sunny deck overlooking a level yard into a mudroom with custom builtins. Radiant heat in the mudroom, kitchen and dining area. The updated eat in kitchen has great natural light and opens into a spacious family room with a soapstone wood burning stove. Playroom and 4th bedroom on the first floor. 3 spacious bedrooms and a home office upstairs on the 2nd floor. Too many updates to list! Great home, oversized backyard and a wonderful location. Nothing to do but move in! Any offers to be submitted by 5pm on Tuesday 2/26.
Location
State MA
County Essex
Zoning R1A
Direction 1A Hamilton to Norman Rd. Take a right on Pilgrim Rd. at the end of Norman to dead end.
Rooms
Family Room Wood / Coal / Pellet Stove
Basement Full, Interior Entry, Garage Access, Unfinished
Primary Bedroom Level Second
Kitchen Flooring - Stone/Ceramic Tile
Interior
Interior Features Play Room, Home Office
Heating Baseboard, Oil
Cooling None, Whole House Fan
Flooring Wood, Tile, Carpet
Fireplaces Number 1
Appliance Range, Dishwasher, Refrigerator, Oil Water Heater
Laundry In Basement
Exterior
Exterior Feature Storage
Garage Spaces 1.0
Community Features Shopping, Tennis Court(s), Park, Walk/Jog Trails, Conservation Area, Public School
Roof Type Shingle
Total Parking Spaces 4
Garage Yes
Building
Lot Description Wooded
Foundation Concrete Perimeter
Sewer Private Sewer
Water Public
Architectural Style Cape
Schools
Middle Schools Miles River
High Schools Hwrhs
Read Less
Want to know what your home might be worth? Contact us for a FREE valuation!

Our team is ready to help you sell your home for the highest possible price ASAP
Bought with Nikki Martin Team • Coldwell Banker Residential Brokerage - Lynnfield
GET MORE INFORMATION

