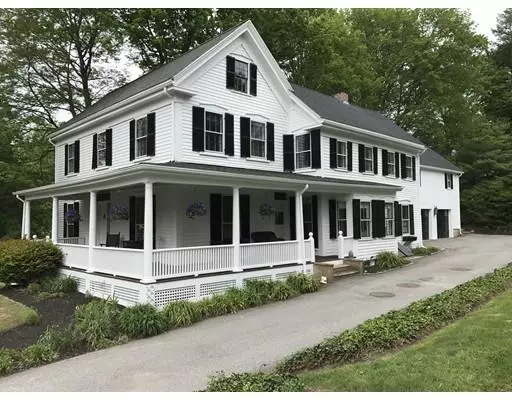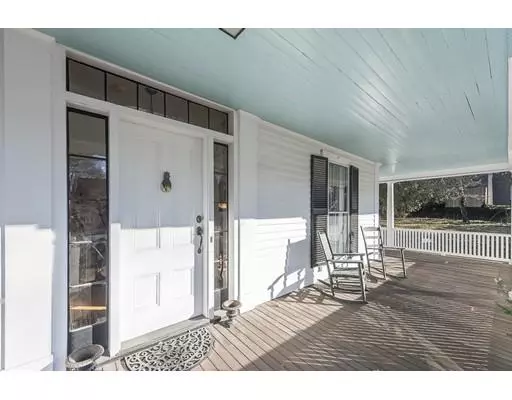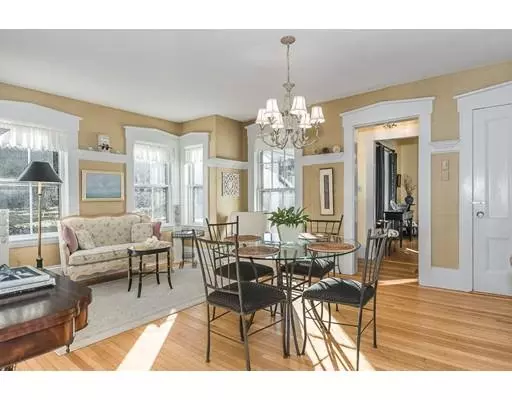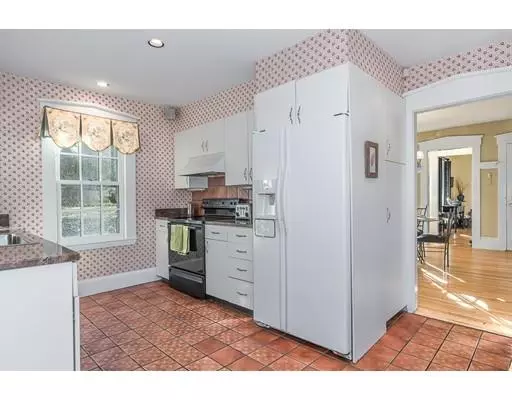$690,000
$699,000
1.3%For more information regarding the value of a property, please contact us for a free consultation.
108 Main Street Wenham, MA 01984
5 Beds
2.5 Baths
3,052 SqFt
Key Details
Sold Price $690,000
Property Type Single Family Home
Sub Type Single Family Residence
Listing Status Sold
Purchase Type For Sale
Square Footage 3,052 sqft
Price per Sqft $226
MLS Listing ID 72455324
Sold Date 05/30/19
Style Colonial, Antique
Bedrooms 5
Full Baths 2
Half Baths 1
HOA Y/N false
Year Built 1840
Annual Tax Amount $12,227
Tax Year 2019
Lot Size 0.560 Acres
Acres 0.56
Property Sub-Type Single Family Residence
Property Description
Welcome home to Main Street! Beautifully updated antique colonial in desirable in-town Wenham location with the perfect blend of modern amenities and antique charm. This stylish 5 bedroom, 2 ½ bath home has been updated for today's living with central air, surround sound, and security system while maintaining its charming wood floors, elegant woodwork and oversized windows. Great spaces for entertaining include formal living and dining rooms, library, kitchen with adjacent family/dining room, mud room/pantry and formal foyer. 2 staircases lead to the spacious and configurable 2nd floor. Finished bonus rooms on the 3rd floor. Large, private back yard abuts the rolling lawn of The Maples and the Wenham Golf Course behind. Enjoy the professional landscaping, wrap around porch, brick patio and 2 car garage. This property offers sidewalks to town, easy access to highways and trains for commuters, and the highly rated Hamilton Wenham Regional Schools.
Location
State MA
County Essex
Zoning Res
Direction Route 1A is Main Street. Just south of Cherry Street and Old Country Road (The Maples).
Rooms
Family Room Closet/Cabinets - Custom Built, Flooring - Wood, Chair Rail
Basement Full, Interior Entry, Bulkhead
Primary Bedroom Level Second
Dining Room Closet, Flooring - Wood
Kitchen Flooring - Stone/Ceramic Tile
Interior
Interior Features Closet/Cabinets - Custom Built, Closet, Mud Room, Library, Office, Wired for Sound
Heating Baseboard, Hot Water, Oil
Cooling Central Air
Flooring Wood, Tile, Carpet, Flooring - Stone/Ceramic Tile, Flooring - Wood
Fireplaces Number 1
Fireplaces Type Living Room
Appliance Range, Oven, Dishwasher, Microwave, Refrigerator, Washer, Dryer, Oil Water Heater, Utility Connections for Electric Range, Utility Connections for Electric Dryer
Laundry First Floor, Washer Hookup
Exterior
Exterior Feature Rain Gutters, Professional Landscaping, Stone Wall
Garage Spaces 2.0
Community Features Public Transportation, Shopping, Pool, Tennis Court(s), Park, Walk/Jog Trails, Golf, Medical Facility, Bike Path, Conservation Area, Highway Access, House of Worship, Marina, Private School, Public School, T-Station, University, Sidewalks
Utilities Available for Electric Range, for Electric Dryer, Washer Hookup
Roof Type Shingle
Total Parking Spaces 4
Garage Yes
Building
Lot Description Gentle Sloping
Foundation Stone, Irregular
Sewer Private Sewer
Water Public
Architectural Style Colonial, Antique
Schools
Elementary Schools Hamilton Wenham
Middle Schools Miles River
High Schools Hamilton Wenham
Others
Senior Community false
Read Less
Want to know what your home might be worth? Contact us for a FREE valuation!

Our team is ready to help you sell your home for the highest possible price ASAP
Bought with Guittarr Group • J. Barrett & Company
GET MORE INFORMATION





