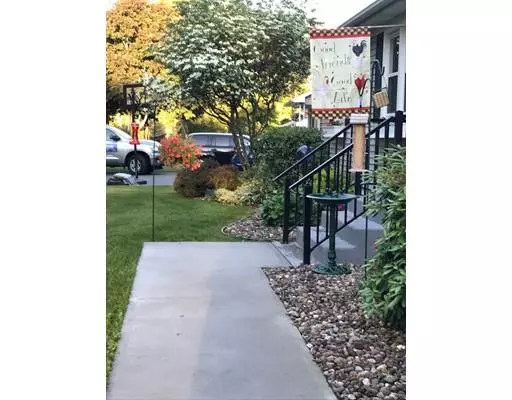$247,000
$261,000
5.4%For more information regarding the value of a property, please contact us for a free consultation.
185 Chapin Street Ludlow, MA 01056
3 Beds
1 Bath
1,232 SqFt
Key Details
Sold Price $247,000
Property Type Single Family Home
Sub Type Single Family Residence
Listing Status Sold
Purchase Type For Sale
Square Footage 1,232 sqft
Price per Sqft $200
MLS Listing ID 72453095
Sold Date 05/15/19
Style Ranch
Bedrooms 3
Full Baths 1
HOA Y/N false
Year Built 1959
Annual Tax Amount $3,786
Tax Year 2019
Lot Size 5.100 Acres
Acres 5.1
Property Sub-Type Single Family Residence
Property Description
A Great Ranch , close to the Wilbraham line! This Ranch has been well maintained and has some great updates. . The charm of a 50's ranch combined with some new features. A Family room is attached to the back of the home , it hosts many a great get together and overlooks a beautifully, maintained back yard .updates include: New APO 2011 Buderus Heating System, APO CAIR 2014 ,APO Chimney repointed 2015, APO self watering flower boxes on front of house 2015, APO bathroom updated 2016 , APO first floor laundry 2016 , APO 2016 new sidewalks . The living room has a lovely picture window , where you can sit and watch across the street. There is a pond with all kinds of wildlife. Kitchen appliances remain. Wood floors in most rooms. Basement has plenty of space and a work room. During heavy rain , seepage near hatchway, corner.
Location
State MA
County Hampden
Area Ludlow City
Zoning RA
Direction Chapin Street heading towards the Wilbraham line. on the right across from the pond.
Rooms
Basement Full, Partially Finished, Interior Entry, Bulkhead, Sump Pump
Primary Bedroom Level First
Dining Room Flooring - Laminate, Lighting - Overhead, Breezeway
Kitchen Flooring - Laminate, Dining Area, Open Floorplan
Interior
Interior Features Ceiling Fan(s), Breezeway, Sun Room, Sitting Room
Heating Forced Air, Natural Gas, Fireplace(s)
Cooling Central Air
Flooring Wood, Laminate, Flooring - Wall to Wall Carpet
Fireplaces Number 2
Fireplaces Type Living Room
Appliance Range, Dishwasher, Disposal, Refrigerator, Washer/Dryer, Range Hood, Gas Water Heater, Tank Water Heater, Utility Connections for Electric Range, Utility Connections for Electric Oven
Laundry Main Level, Gas Dryer Hookup, Remodeled, First Floor, Washer Hookup
Exterior
Exterior Feature Rain Gutters, Storage, Sprinkler System
Garage Spaces 1.0
Community Features Shopping, Golf, Public School
Utilities Available for Electric Range, for Electric Oven, Washer Hookup
View Y/N Yes
View Scenic View(s)
Roof Type Shingle
Total Parking Spaces 4
Garage Yes
Building
Lot Description Wooded, Cleared, Level
Foundation Block
Sewer Public Sewer
Water Public
Architectural Style Ranch
Schools
Elementary Schools Chapin Street
Middle Schools Ludlow Middle
High Schools Ludlow High
Others
Senior Community false
Read Less
Want to know what your home might be worth? Contact us for a FREE valuation!

Our team is ready to help you sell your home for the highest possible price ASAP
Bought with Team Tanya Vital-Basile • Executive Real Estate, Inc.
GET MORE INFORMATION





