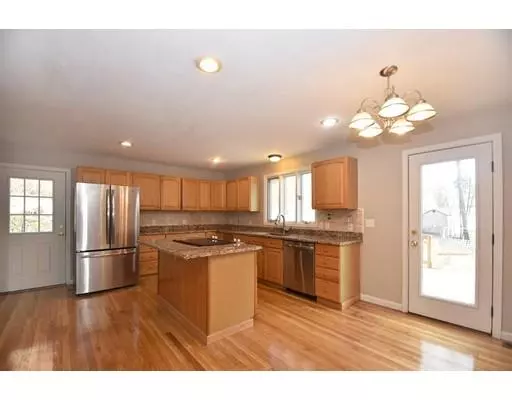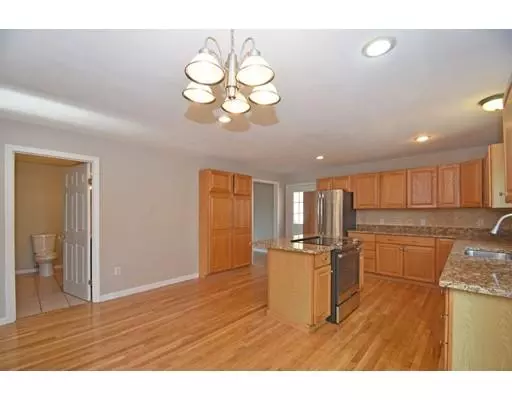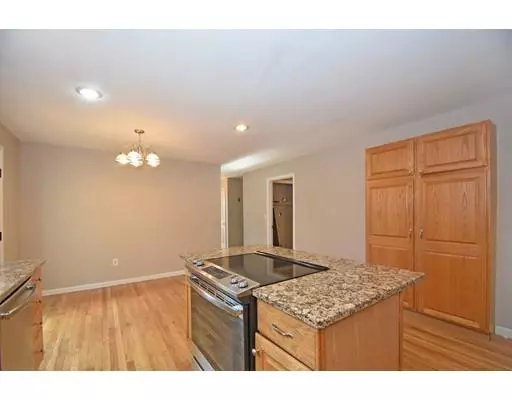$370,000
$379,900
2.6%For more information regarding the value of a property, please contact us for a free consultation.
30 Westford Road Ayer, MA 01432
3 Beds
3 Baths
1,971 SqFt
Key Details
Sold Price $370,000
Property Type Single Family Home
Sub Type Single Family Residence
Listing Status Sold
Purchase Type For Sale
Square Footage 1,971 sqft
Price per Sqft $187
MLS Listing ID 72450447
Sold Date 04/25/19
Style Cape
Bedrooms 3
Full Baths 2
Half Baths 2
Year Built 1995
Annual Tax Amount $5,240
Tax Year 2018
Lot Size 0.470 Acres
Acres 0.47
Property Sub-Type Single Family Residence
Property Description
New Price - stop by the open houses this weekend!! Stunning home awaits new owners to fill it with memories! Sun filled living rm boasts HW flrs & offers lots of natural light. Beautiful updated kitchen features S/S appliances, granite countertops, tile backsplash & ample cabinets for ample storage! Kitchen island provides even more prep space & opens to the dining area w/ access to the back deck. ½ bath w/ laundry conveniently off the dining area. Bonus room is perfect for an office & a sunny lg formal family rm w/ high ceilings. Second flr features sun filled master bedrm w/ walk in closet & ¾ bath. Full bath & 2 add'l spacious bedroom both provide ample closet space! Partially finished walk-out lower level offers a bonus rm, ½ bath, plenty of storage & access to the garage. Central A/C! With the warmer weather, you can enjoy entertaining in your backyard! Plenty of outdoor living space! 1 car garage & paved driveway for off-street parking completes the package!
Location
State MA
County Middlesex
Zoning R
Direction Willow Rd to Westford Rd
Rooms
Family Room Cathedral Ceiling(s), Ceiling Fan(s), Flooring - Hardwood, Window(s) - Bay/Bow/Box, Cable Hookup, Recessed Lighting
Basement Full, Walk-Out Access, Interior Entry, Garage Access, Concrete
Primary Bedroom Level Second
Kitchen Flooring - Hardwood, Dining Area, Countertops - Stone/Granite/Solid, Kitchen Island, Breakfast Bar / Nook, Deck - Exterior, Exterior Access, Recessed Lighting, Stainless Steel Appliances
Interior
Interior Features Bathroom - Half, Office, Bathroom
Heating Forced Air, Natural Gas
Cooling Central Air
Flooring Tile, Hardwood, Wood Laminate, Flooring - Hardwood, Flooring - Vinyl
Appliance Range, Dishwasher, Refrigerator, Gas Water Heater, Tank Water Heater, Utility Connections for Electric Dryer
Laundry Washer Hookup
Exterior
Garage Spaces 1.0
Community Features Public Transportation, Shopping, Park, Walk/Jog Trails, Golf, Laundromat, Highway Access, Public School, T-Station
Utilities Available for Electric Dryer, Washer Hookup
Roof Type Shingle
Total Parking Spaces 5
Garage Yes
Building
Lot Description Sloped
Foundation Concrete Perimeter
Sewer Public Sewer
Water Public
Architectural Style Cape
Read Less
Want to know what your home might be worth? Contact us for a FREE valuation!

Our team is ready to help you sell your home for the highest possible price ASAP
Bought with Karen Guerin • Coldwell Banker Residential Brokerage - Bolton
GET MORE INFORMATION





