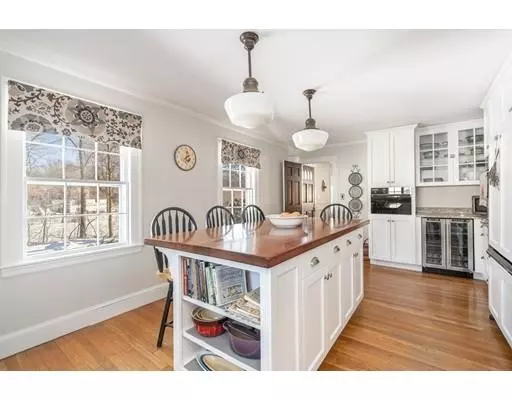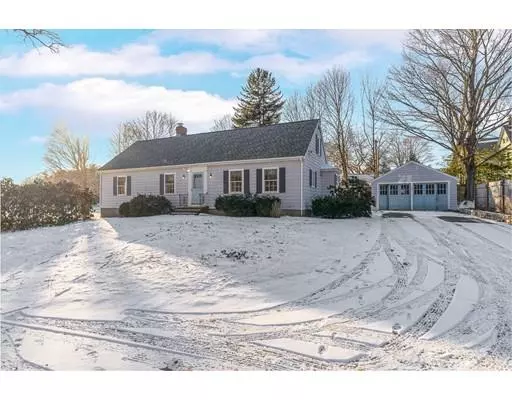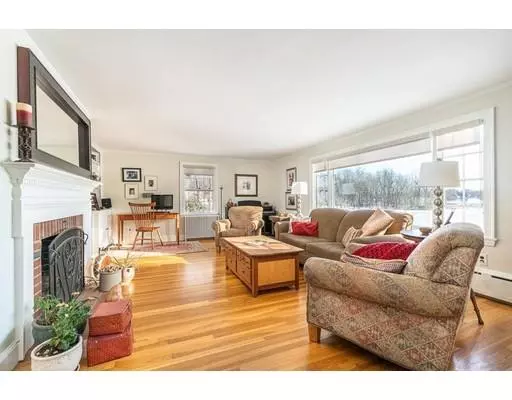$645,000
$650,000
0.8%For more information regarding the value of a property, please contact us for a free consultation.
15-Rear Cherry St Wenham, MA 01984
4 Beds
2 Baths
2,588 SqFt
Key Details
Sold Price $645,000
Property Type Single Family Home
Sub Type Single Family Residence
Listing Status Sold
Purchase Type For Sale
Square Footage 2,588 sqft
Price per Sqft $249
MLS Listing ID 72449872
Sold Date 06/14/19
Style Cape
Bedrooms 4
Full Baths 2
Year Built 1959
Annual Tax Amount $9,847
Tax Year 2019
Lot Size 0.510 Acres
Acres 0.51
Property Sub-Type Single Family Residence
Property Description
Expansive farmland Views under conservation restriction & Accessibility to Town are just two desirable features of this surprisingly large, move in ready home. You'll be Wowed by the Chef's kitchen complete with center island, Viking gas stove, double wall ovens, Miele Steamer and plenty of storage in the white Custom Cabinets. Move through the charming dining room with gleaming Hardwood floors, carried throughout the home, to the Sun filled living room with magnificent views of neighboring farm & access to the Sunroom used as an Office, Craft & Yoga space. The current owners have their Master bedroom adjacent to updated full bath on the First floor, & there are Three more generous sized Bedrooms, a Family Room & another full bath upstairs. Downstairs is home to the rustic Wine Cellar and access to the outdoor Storage space and Workshop extraordinaire. Overlooking the vista you will find a custom Pizza Patio! Character. Updated kitchen & baths AND close to town = GREAT VALUE!
Location
State MA
County Essex
Zoning R1A
Direction 1A to Cherry
Rooms
Family Room Flooring - Hardwood
Basement Full, Walk-Out Access, Interior Entry, Concrete, Unfinished
Primary Bedroom Level Main
Dining Room Flooring - Hardwood, Wainscoting
Kitchen Flooring - Hardwood, Countertops - Stone/Granite/Solid, Kitchen Island, Cabinets - Upgraded, Remodeled, Stainless Steel Appliances
Interior
Interior Features Sun Room
Heating Hot Water, Oil, Electric
Cooling None
Flooring Tile, Hardwood, Flooring - Stone/Ceramic Tile
Fireplaces Number 1
Fireplaces Type Living Room
Appliance Oven, Dishwasher, Countertop Range, Refrigerator, Other, Oil Water Heater, Utility Connections for Gas Range, Utility Connections for Electric Dryer
Laundry Closet/Cabinets - Custom Built, Main Level, Cabinets - Upgraded, Electric Dryer Hookup, Remodeled, Washer Hookup, First Floor
Exterior
Exterior Feature Storage, Fruit Trees, Garden, Other
Garage Spaces 2.0
Community Features Public Transportation, Shopping, Pool, Tennis Court(s), Park, Walk/Jog Trails, Stable(s), Golf, Medical Facility, Bike Path, Conservation Area, Highway Access, House of Worship, Private School, Public School, T-Station, University
Utilities Available for Gas Range, for Electric Dryer, Washer Hookup
Waterfront Description Beach Front, Lake/Pond, Ocean
Roof Type Shingle
Total Parking Spaces 6
Garage Yes
Building
Lot Description Farm
Foundation Concrete Perimeter, Block
Sewer Private Sewer
Water Public
Architectural Style Cape
Schools
Elementary Schools Hamilton/Wenham
Middle Schools Hamilton/Wenham
High Schools Hamilton/Wenham
Others
Acceptable Financing Contract
Listing Terms Contract
Read Less
Want to know what your home might be worth? Contact us for a FREE valuation!

Our team is ready to help you sell your home for the highest possible price ASAP
Bought with Stephen Archer • Keller Williams Realty Evolution
GET MORE INFORMATION





