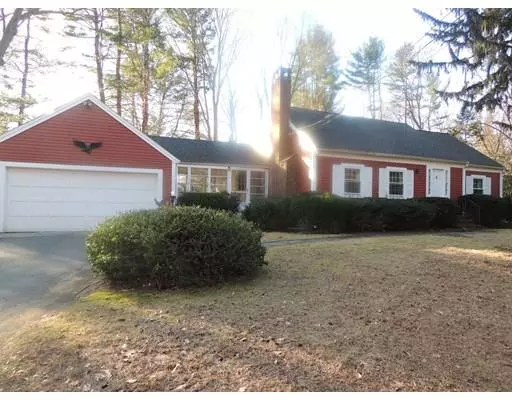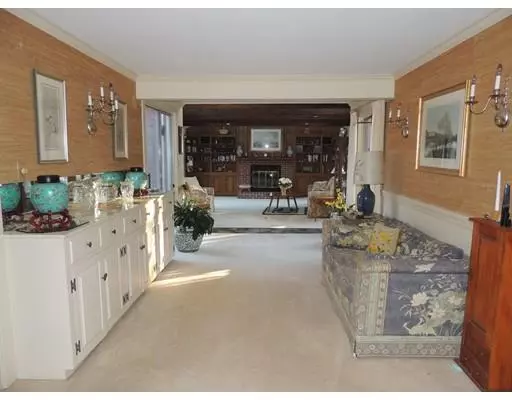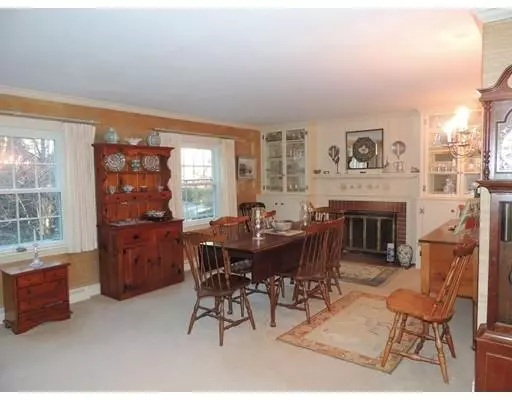$535,000
$595,000
10.1%For more information regarding the value of a property, please contact us for a free consultation.
7 Foster Street Wenham, MA 01984
4 Beds
2 Baths
2,473 SqFt
Key Details
Sold Price $535,000
Property Type Single Family Home
Sub Type Single Family Residence
Listing Status Sold
Purchase Type For Sale
Square Footage 2,473 sqft
Price per Sqft $216
MLS Listing ID 72449556
Sold Date 06/11/19
Style Cape
Bedrooms 4
Full Baths 2
HOA Y/N false
Year Built 1952
Annual Tax Amount $10,321
Tax Year 2018
Lot Size 0.540 Acres
Acres 0.54
Property Sub-Type Single Family Residence
Property Description
Location, Location, Location. This totally charming home needs some TLC but has charm galore. Oversized master on the second floor, great breezeway which leads to wrap around deck, perfect for entertaining, family room/living room is oversized surrounded with glass, beautiful planting and lots of privacy. Fireplace dining room, with two built china cabinets. Crown moldings, hardwood floors under the wall to wall carpeting. Foster Street is close to town, train, parks and convenient to highways.
Location
State MA
County Essex
Direction Rt 1A to Arbor to Porter - 1st left onto to Foster.
Rooms
Basement Partial, Bulkhead, Concrete
Primary Bedroom Level Second
Dining Room Flooring - Wall to Wall Carpet
Kitchen Flooring - Vinyl, Washer Hookup
Interior
Interior Features Bonus Room
Heating Forced Air, Oil
Cooling Window Unit(s)
Flooring Wood, Tile, Vinyl, Carpet, Flooring - Wall to Wall Carpet
Fireplaces Number 2
Fireplaces Type Living Room
Appliance Range, Dishwasher, Microwave, Refrigerator, Utility Connections for Electric Range, Utility Connections for Electric Oven, Utility Connections for Electric Dryer
Laundry First Floor
Exterior
Exterior Feature Rain Gutters, Garden, Stone Wall
Garage Spaces 2.0
Community Features Public Transportation, Shopping, Tennis Court(s), Park, Walk/Jog Trails, Stable(s), Golf, Medical Facility, Bike Path, Conservation Area, Highway Access, House of Worship, Marina, Private School, Public School, T-Station, University
Utilities Available for Electric Range, for Electric Oven, for Electric Dryer
Waterfront Description Beach Front, Lake/Pond, Ocean, Unknown To Beach, Beach Ownership(Public)
Total Parking Spaces 6
Garage Yes
Building
Lot Description Cleared
Foundation Concrete Perimeter
Sewer Private Sewer
Water Public
Architectural Style Cape
Schools
Elementary Schools Buker
Middle Schools Miles River
High Schools Hw Regional
Others
Senior Community false
Read Less
Want to know what your home might be worth? Contact us for a FREE valuation!

Our team is ready to help you sell your home for the highest possible price ASAP
Bought with Tracey Hutchinson • Churchill Properties
GET MORE INFORMATION





