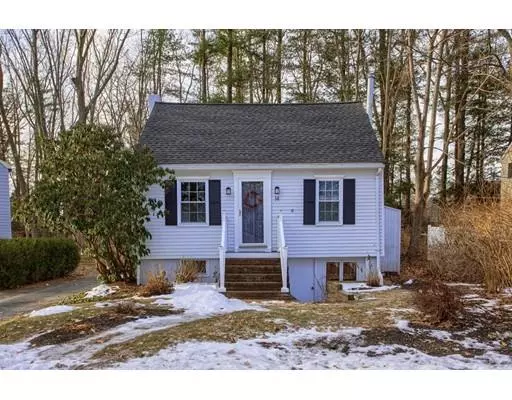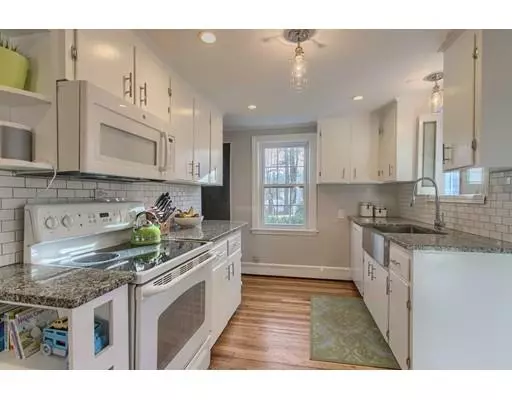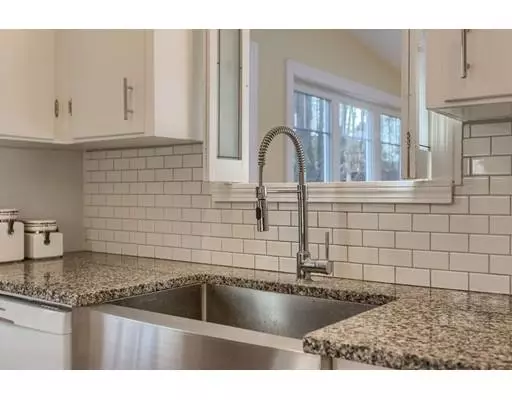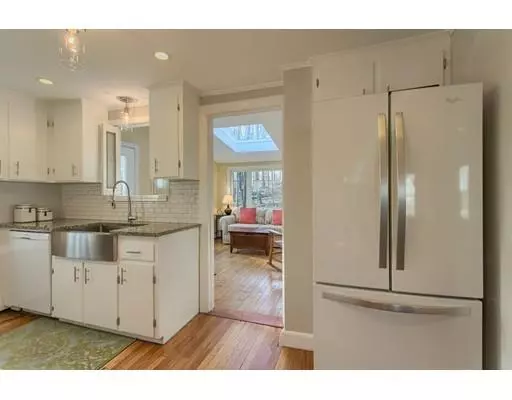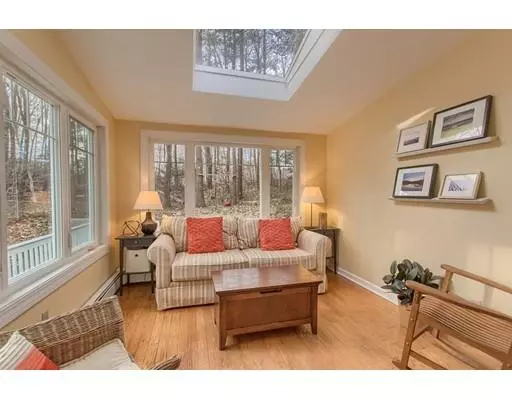$467,500
$445,000
5.1%For more information regarding the value of a property, please contact us for a free consultation.
14 Lake Dr Hamilton, MA 01982
3 Beds
2 Baths
1,515 SqFt
Key Details
Sold Price $467,500
Property Type Single Family Home
Sub Type Single Family Residence
Listing Status Sold
Purchase Type For Sale
Square Footage 1,515 sqft
Price per Sqft $308
MLS Listing ID 72446946
Sold Date 03/27/19
Style Cape
Bedrooms 3
Full Baths 2
Year Built 1944
Annual Tax Amount $5,062
Tax Year 2018
Lot Size 5,662 Sqft
Acres 0.13
Property Sub-Type Single Family Residence
Property Description
Step into this charming 3 bed, 2 full bath Cape that is tucked away in delightful Pleasant Pond neighborhood with lifeguarded beach & you won't be disappointed. This updated open concept 1st floor includes master bedroom with remodeled master bath, upgraded kitchen with granite counters/tile back splash, new appliances & open, bright living space filled with grace & charm. Step off the kitchen into a sunroom soaked with light & accented with oversized windows & skylight. 2 additional 2nd floor bedrooms and full bath with storage closets & nooks that are filled with surprises. A bright garden level walkout offers additional family room/playroom/office space opportunities. Additional improvements include new Viessmann tankless heating system(2018), roof(2016), energy efficient windows(2016) & updated electrical(2014). All these wonderful system & cosmetic updates reflect all the love & care that has been given to this home in order to make it yours!
Location
State MA
County Essex
Zoning R1A
Direction Take Highland St. to Lake Drive
Rooms
Family Room Wood / Coal / Pellet Stove, Flooring - Hardwood, Cable Hookup, Exterior Access, Lighting - Overhead
Basement Full, Partially Finished, Walk-Out Access, Interior Entry, Concrete
Primary Bedroom Level Main
Dining Room Flooring - Hardwood, Open Floorplan
Kitchen Flooring - Hardwood, Countertops - Stone/Granite/Solid, Countertops - Upgraded, Open Floorplan, Recessed Lighting
Interior
Interior Features Open Floorplan, Sun Room
Heating Baseboard, Natural Gas, Propane
Cooling Window Unit(s)
Flooring Tile, Hardwood, Flooring - Hardwood
Appliance Range, Dishwasher, Microwave, Refrigerator, Propane Water Heater, Utility Connections for Electric Dryer
Laundry In Basement
Exterior
Community Features Public Transportation, Shopping, Pool, Tennis Court(s), Park, Walk/Jog Trails, Stable(s), Golf, Medical Facility, Bike Path, Conservation Area, Highway Access, House of Worship, Private School, Public School, T-Station
Utilities Available for Electric Dryer
Waterfront Description Beach Front
Roof Type Shingle
Total Parking Spaces 4
Garage No
Building
Lot Description Wooded, Gentle Sloping, Level
Foundation Concrete Perimeter
Sewer Private Sewer
Water Public
Architectural Style Cape
Schools
Elementary Schools Hwrsd
Middle Schools Miles River
High Schools Hwrhs
Others
Acceptable Financing Contract
Listing Terms Contract
Read Less
Want to know what your home might be worth? Contact us for a FREE valuation!

Our team is ready to help you sell your home for the highest possible price ASAP
Bought with Samnang Tith Hutton • Redfin Corp.
GET MORE INFORMATION

