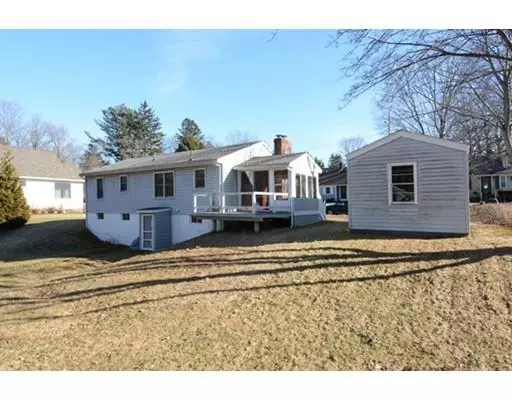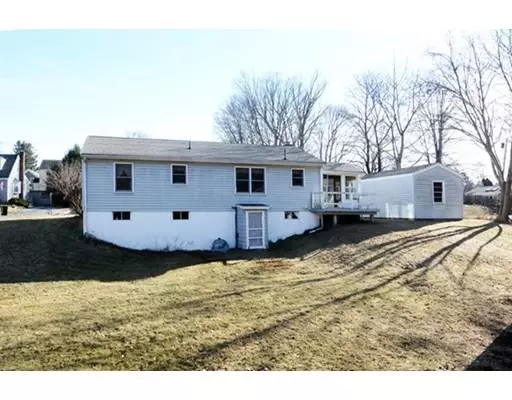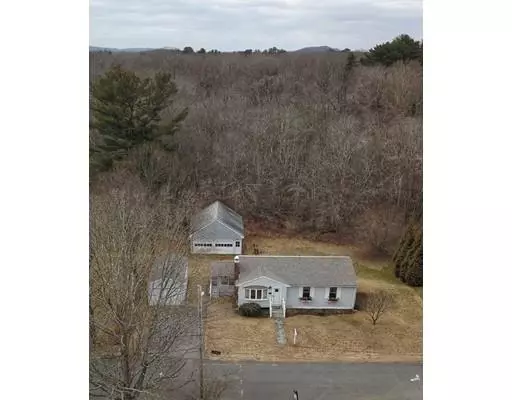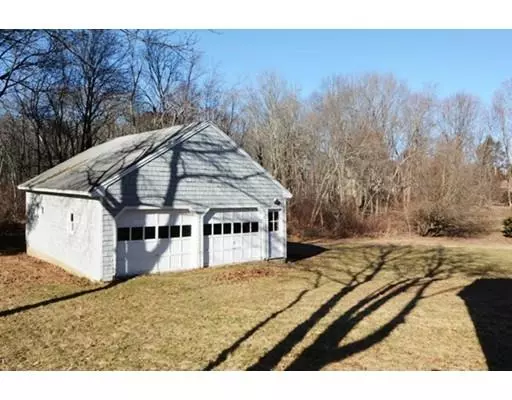$430,000
$424,900
1.2%For more information regarding the value of a property, please contact us for a free consultation.
15 North St Hamilton, MA 01982
3 Beds
1 Bath
960 SqFt
Key Details
Sold Price $430,000
Property Type Single Family Home
Sub Type Single Family Residence
Listing Status Sold
Purchase Type For Sale
Square Footage 960 sqft
Price per Sqft $447
MLS Listing ID 72444716
Sold Date 03/14/19
Style Ranch
Bedrooms 3
Full Baths 1
HOA Y/N false
Year Built 1960
Annual Tax Amount $5,735
Tax Year 2018
Lot Size 0.790 Acres
Acres 0.79
Property Sub-Type Single Family Residence
Property Description
Wonderful opportunity to enjoy an in -town location, on quiet side street within close distance of trains, shopping, schools, restaurants, libraries, and town parks. This is a 3 bedroom, 1 bath styled ranch with expansive yard , partially finished walkout basement and sunroom. The living room features a fireplace, picture window and hardwood flooring. Th full bathroom is adjacent to the bedrooms for easy first floor living. The basement is enormous with utility room, laundry room. playroom and area for gym, office or general storage. In addition to the 1 car garage adjacent to home, there is an oversized 2 car garage perfect for workshop, boat and car storage or home office. Sought after location and unique chance to make this house your home.
Location
State MA
County Essex
Zoning R1A
Direction Bay Road ( Rt 1 A) to Linden to Union to Hamiton to North
Rooms
Basement Full, Walk-Out Access
Primary Bedroom Level First
Dining Room Flooring - Hardwood
Kitchen Flooring - Vinyl
Interior
Interior Features Sun Room, Play Room, Game Room
Heating Forced Air, Natural Gas
Cooling Window Unit(s)
Flooring Wood, Tile, Carpet
Fireplaces Number 1
Fireplaces Type Living Room
Appliance Range, Oven, Washer, Dryer, Gas Water Heater, Utility Connections for Gas Dryer
Laundry In Basement, Washer Hookup
Exterior
Garage Spaces 3.0
Community Features Public Transportation, Shopping, Pool, Tennis Court(s), Park, Walk/Jog Trails, Stable(s), Golf, Medical Facility, Laundromat, Bike Path, Conservation Area, Highway Access, House of Worship, Private School, Public School, T-Station, University
Utilities Available for Gas Dryer, Washer Hookup
Waterfront Description Beach Front, Ocean, Beach Ownership(Public)
Roof Type Shingle
Total Parking Spaces 2
Garage Yes
Building
Lot Description Wooded, Cleared, Gentle Sloping
Foundation Concrete Perimeter
Sewer Private Sewer
Water Public
Architectural Style Ranch
Schools
Elementary Schools Buker/Cutler
Middle Schools Hw Middle
High Schools Hw High Scholl
Others
Acceptable Financing Contract
Listing Terms Contract
Read Less
Want to know what your home might be worth? Contact us for a FREE valuation!

Our team is ready to help you sell your home for the highest possible price ASAP
Bought with Haley Thomeczek • Keller Williams Realty Evolution
GET MORE INFORMATION





