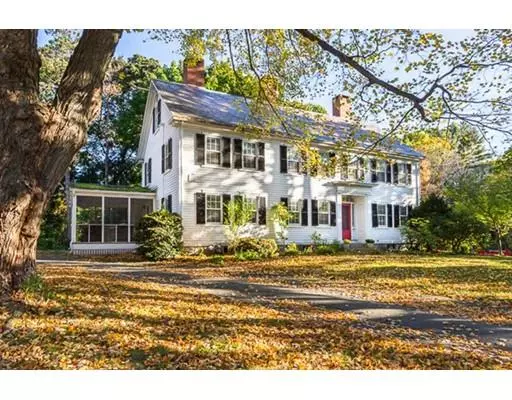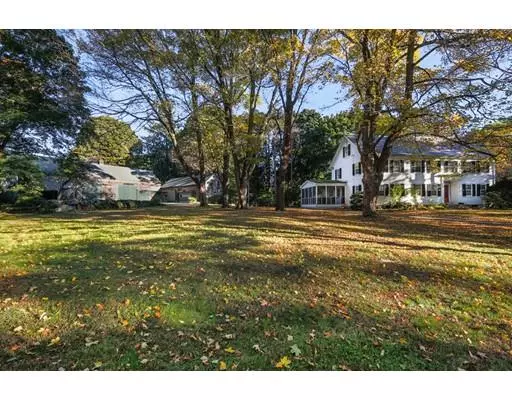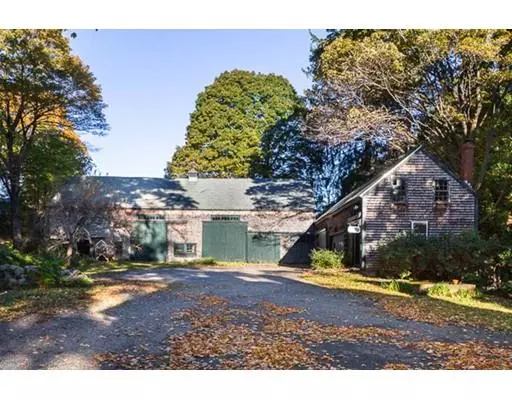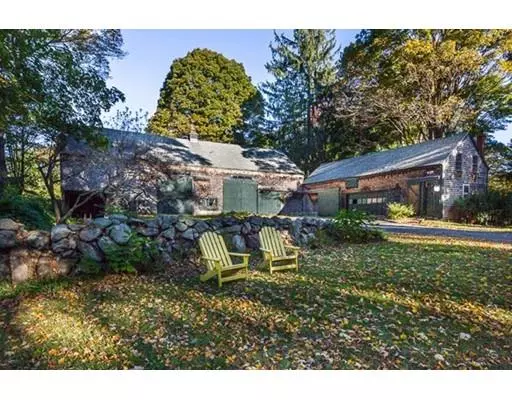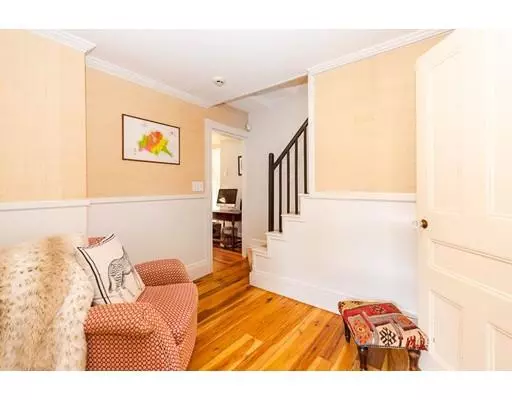$1,010,000
$1,099,000
8.1%For more information regarding the value of a property, please contact us for a free consultation.
201 Larch Row Wenham, MA 01984
4 Beds
2.5 Baths
3,490 SqFt
Key Details
Sold Price $1,010,000
Property Type Single Family Home
Sub Type Single Family Residence
Listing Status Sold
Purchase Type For Sale
Square Footage 3,490 sqft
Price per Sqft $289
MLS Listing ID 72441769
Sold Date 05/01/19
Style Colonial, Antique
Bedrooms 4
Full Baths 2
Half Baths 1
HOA Y/N false
Year Built 1730
Annual Tax Amount $17,783
Tax Year 2018
Lot Size 2.000 Acres
Acres 2.0
Property Sub-Type Single Family Residence
Property Description
Beautifully updated circa 1730 colonial on 2 acres in Wenham estate setting. The Captain Dodge House has been lovingly maintained and thoughtfully updated for today's living while preserving period details including historic moldings, mantels, wood floors, window shutters and 9 fireplaces. Architect-owned 4-bedroom home offers a large, eat-in elegant chef's kitchen with fireplace and generously sized living spaces throughout. Master suite with 2 fireplaces, en suite bath and sitting room. Front and back staircases. 3rd floor bonus room. Updated systems. Set on 2 acres with mature trees and gardens, rolling fields and stone walls, this property includes two barns - an English-style post & beam and a 2 car garage, storage and a studio/office with a wood stove for heat. Sidewalks to town with easy access to highways and trains for commuters, and located in the highly rated Hamilton Wenham Regional School System. Potential of 2nd lot (see firm remarks).
Location
State MA
County Essex
Zoning RES
Direction 1A (Main Street) to Larch Row. On corner of Walnut Road and Larch Row.
Rooms
Family Room Closet, Closet/Cabinets - Custom Built, Flooring - Wood
Basement Full, Interior Entry, Sump Pump, Unfinished
Primary Bedroom Level Second
Dining Room Closet, Flooring - Wood
Kitchen Flooring - Wood, Dining Area, Countertops - Stone/Granite/Solid, Kitchen Island, Cabinets - Upgraded, Recessed Lighting, Remodeled, Stainless Steel Appliances
Interior
Interior Features Closet, Mud Room, Bonus Room
Heating Steam, Natural Gas
Cooling None
Flooring Wood, Tile, Carpet, Flooring - Wood, Flooring - Wall to Wall Carpet
Fireplaces Number 9
Fireplaces Type Dining Room, Family Room, Kitchen, Living Room, Master Bedroom, Bedroom
Appliance Range, Dishwasher, Microwave, Refrigerator, Washer, Dryer, Gas Water Heater, Tank Water Heater, Utility Connections for Gas Range, Utility Connections for Electric Oven, Utility Connections for Electric Dryer
Laundry In Basement, Washer Hookup
Exterior
Exterior Feature Storage, Fruit Trees, Garden, Horses Permitted, Stone Wall
Garage Spaces 2.0
Community Features Public Transportation, Shopping, Pool, Tennis Court(s), Park, Walk/Jog Trails, Stable(s), Golf, Medical Facility, Bike Path, Conservation Area, Highway Access, House of Worship, Marina, Private School, Public School, T-Station, University, Sidewalks
Utilities Available for Gas Range, for Electric Oven, for Electric Dryer, Washer Hookup
Roof Type Shingle, Slate
Total Parking Spaces 10
Garage Yes
Building
Lot Description Corner Lot, Farm, Level
Foundation Stone
Sewer Public Sewer, Private Sewer
Water Public
Architectural Style Colonial, Antique
Schools
Elementary Schools Hamilton Wenham
Middle Schools Miles River
High Schools Hamilton Wenham
Others
Senior Community false
Read Less
Want to know what your home might be worth? Contact us for a FREE valuation!

Our team is ready to help you sell your home for the highest possible price ASAP
Bought with Brett Hardy • Parkway Real Estate, LLC
GET MORE INFORMATION

