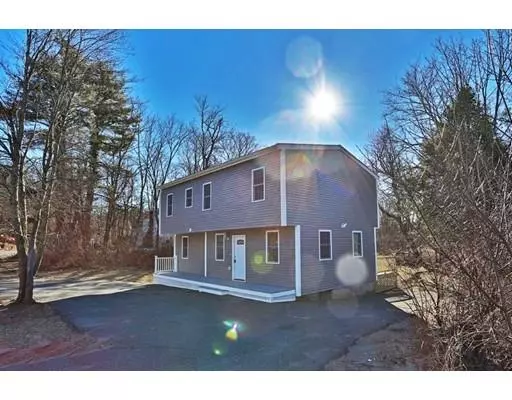$510,000
$509,900
For more information regarding the value of a property, please contact us for a free consultation.
78 Water St Saugus, MA 01906
3 Beds
2.5 Baths
1,736 SqFt
Key Details
Sold Price $510,000
Property Type Single Family Home
Sub Type Single Family Residence
Listing Status Sold
Purchase Type For Sale
Square Footage 1,736 sqft
Price per Sqft $293
MLS Listing ID 72439777
Sold Date 03/21/19
Style Colonial, Garrison
Bedrooms 3
Full Baths 2
Half Baths 1
Year Built 1935
Annual Tax Amount $3,511
Tax Year 2018
Lot Size 0.390 Acres
Acres 0.39
Property Sub-Type Single Family Residence
Property Description
Looking for a brand new home but you don't want to pay the "brand new home" price... well then this new renovation is the home for you! This home offers an open floor plan with a sizable family room with new half bath flowing into a spacious new kitchen boasting loads of white cabinets, stainless appliances, quartz counters, and an island for eating or prepping along with a separate dining room. Sliders to the new deck make this the perfect entertaining space! The second floor offers a large master suite with double closets and a new full tiled bath with tub and shower. Also, two additional large bedrooms and another new 3/4 bath with a tiled shower. All new hardwood & tile flooring throughout, new paint, new electric, new plumbing, new siding, new windows, and new roof. Large level yard abutting Cedar Glen golf course.This one is a must see! Nothing to do but move in!!
Location
State MA
County Essex
Zoning NA
Direction Walnut Street to Water Street
Rooms
Family Room Bathroom - Half, Flooring - Hardwood, Exterior Access, Open Floorplan, Recessed Lighting
Basement Full, Partially Finished, Interior Entry, Concrete
Primary Bedroom Level Second
Dining Room Flooring - Hardwood, Open Floorplan
Kitchen Flooring - Hardwood, Dining Area, Countertops - Stone/Granite/Solid, Kitchen Island, Cabinets - Upgraded, Deck - Exterior, Exterior Access, Open Floorplan, Recessed Lighting, Slider, Stainless Steel Appliances
Interior
Interior Features Play Room
Heating Baseboard, Oil
Cooling None
Flooring Tile, Hardwood
Appliance Range, Dishwasher, Disposal, Microwave, Refrigerator, Oil Water Heater, Tank Water Heater, Plumbed For Ice Maker, Utility Connections for Electric Range, Utility Connections for Electric Oven, Utility Connections for Electric Dryer
Laundry Electric Dryer Hookup, Washer Hookup, In Basement
Exterior
Exterior Feature Storage
Community Features Public Transportation, Shopping, Park, Walk/Jog Trails, Golf, Medical Facility, Conservation Area, Highway Access, House of Worship, Private School, Public School, Sidewalks
Utilities Available for Electric Range, for Electric Oven, for Electric Dryer, Washer Hookup, Icemaker Connection
Waterfront Description Beach Front, Lake/Pond, 1 to 2 Mile To Beach, Beach Ownership(Public)
Roof Type Shingle
Total Parking Spaces 8
Garage No
Building
Lot Description Wooded
Foundation Block, Stone
Sewer Public Sewer
Water Public
Architectural Style Colonial, Garrison
Others
Acceptable Financing Contract
Listing Terms Contract
Read Less
Want to know what your home might be worth? Contact us for a FREE valuation!

Our team is ready to help you sell your home for the highest possible price ASAP
Bought with Martha Toti • Coldwell Banker Residential Brokerage - Boston - Charlestown
GET MORE INFORMATION





