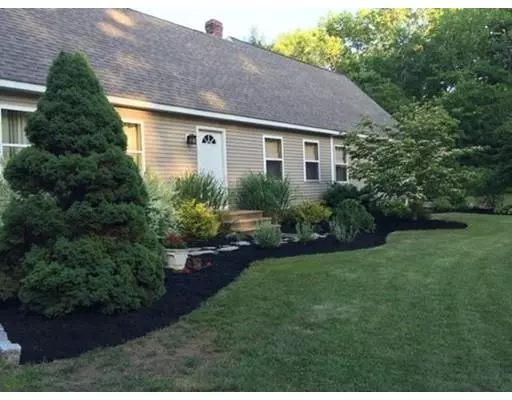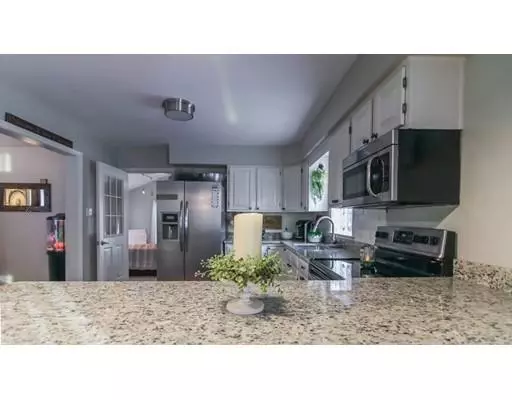$355,000
$369,900
4.0%For more information regarding the value of a property, please contact us for a free consultation.
16 Bullard Rd North Brookfield, MA 01535
4 Beds
3 Baths
3,332 SqFt
Key Details
Sold Price $355,000
Property Type Single Family Home
Sub Type Single Family Residence
Listing Status Sold
Purchase Type For Sale
Square Footage 3,332 sqft
Price per Sqft $106
MLS Listing ID 72435665
Sold Date 05/31/19
Style Cape
Bedrooms 4
Full Baths 3
HOA Y/N false
Year Built 1994
Annual Tax Amount $6,058
Tax Year 2018
Lot Size 2.960 Acres
Acres 2.96
Property Sub-Type Single Family Residence
Property Description
This pristine 3300+ sq ft cape is sitting 500 feet off the road with 2.96 gorgeous country acres of privacy!The 1st floor offers a nicely remodeled kitchen with stainless appliances, granite counter tops, a large peninsula and a great big dining area, a formal living room, a beautiful family room with cathedral ceilings which used to be used as an in home business with its own entrance (this was an attached 2 car garage and can easily be converted back), hardwoods, 2 gas stoves, large full bathroom with laundry hook-ups, a nice big in-law apartment with a lg bedroom, an open concept kitchen/living/dining area, full bath also with laundry hook-up (this would make an amazing private master suite, another in-home business space, teen suite or rec area) So many possibilities! The 2nd floor offers a 3rd full bathroom, a massive master bedroom a sitting room and 2 more good sized bedrooms! Lg basement with a wood stove, amazing yard, 3 sheds and 4 decks! Close to the MA Pike, Rts 9, 20 & 84!
Location
State MA
County Worcester
Zoning Res.
Direction E. Brookfield Rd. to Brickyard Rd. to Bullard Rd.
Rooms
Family Room Cable Hookup, Exterior Access, Gas Stove
Basement Full
Primary Bedroom Level Second
Dining Room Flooring - Hardwood
Kitchen Flooring - Hardwood, Dining Area, Countertops - Stone/Granite/Solid, Remodeled, Stainless Steel Appliances, Peninsula, Lighting - Pendant, Lighting - Overhead
Interior
Interior Features Bathroom - Full, Dining Area, Cable Hookup, Open Floorplan, Recessed Lighting, Accessory Apt.
Heating Baseboard, Oil, Propane, Wood
Cooling None
Flooring Wood, Carpet, Laminate, Flooring - Wall to Wall Carpet, Flooring - Laminate
Appliance Range, Dishwasher, Microwave, Refrigerator, Tank Water Heater, Plumbed For Ice Maker, Utility Connections for Electric Range, Utility Connections for Electric Oven, Utility Connections for Electric Dryer
Laundry Dryer Hookup - Electric, Washer Hookup, First Floor
Exterior
Exterior Feature Balcony / Deck, Storage, Professional Landscaping, Horses Permitted, Stone Wall
Community Features Walk/Jog Trails, Highway Access, House of Worship, Public School
Utilities Available for Electric Range, for Electric Oven, for Electric Dryer, Washer Hookup, Icemaker Connection
Waterfront Description Beach Front
Roof Type Shingle
Total Parking Spaces 10
Garage No
Building
Lot Description Wooded, Level
Foundation Concrete Perimeter
Sewer Inspection Required for Sale, Private Sewer
Water Public
Architectural Style Cape
Schools
Elementary Schools Nb/Choice
Middle Schools Nb/Choice
High Schools Nb/Choice
Read Less
Want to know what your home might be worth? Contact us for a FREE valuation!

Our team is ready to help you sell your home for the highest possible price ASAP
Bought with Lisa Caron • EXIT Real Estate Executives
GET MORE INFORMATION





