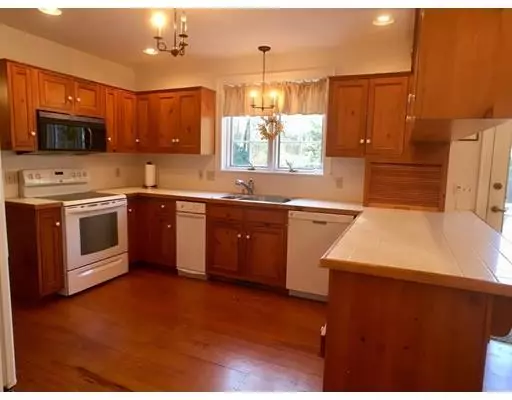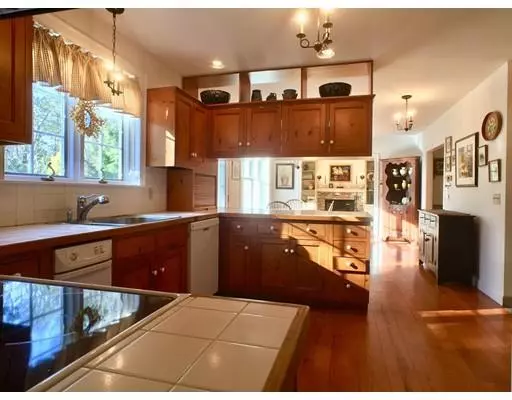$557,500
$599,000
6.9%For more information regarding the value of a property, please contact us for a free consultation.
412 Stony Brook Rd Brewster, MA 02631
3 Beds
2.5 Baths
2,336 SqFt
Key Details
Sold Price $557,500
Property Type Single Family Home
Sub Type Single Family Residence
Listing Status Sold
Purchase Type For Sale
Square Footage 2,336 sqft
Price per Sqft $238
MLS Listing ID 72434365
Sold Date 04/05/19
Style Colonial
Bedrooms 3
Full Baths 2
Half Baths 1
Year Built 1989
Annual Tax Amount $5,311
Tax Year 2019
Lot Size 1.380 Acres
Acres 1.38
Property Sub-Type Single Family Residence
Property Description
Welcome Home! With 3 Beds, 2.5 Baths & 2,336 sqft of living space, this open and spacious colonial has much to offer! The open concept kitchen flows seamlessly into a bright and airy family room complete with a fireplace and french doors to the back deck. With a separate formal dining room and living room, there's room for the whole family! Direct access to the attached 2 car garage, elegant hardwood floors and laundry room complete the first floor. Upstairs, you will find a large master suite, with an attached bath & over sized walk in closet. Two additional bedrooms and full bath complete the upstairs. Sitting on 1.38 Acres near the heart of Brewster, there is much to be desired!
Location
State MA
County Barnstable
Zoning RESD.
Direction Route 6A to AP New Comb Rd, Right onto Stony Brook Road, Look for #412 on the left hand side.
Rooms
Family Room Balcony / Deck, French Doors, Exterior Access
Basement Full
Primary Bedroom Level Second
Kitchen Dining Area
Interior
Interior Features Den
Heating Forced Air, Oil, Fireplace(s)
Cooling Central Air
Flooring Wood, Carpet
Fireplaces Number 1
Fireplaces Type Family Room
Laundry First Floor
Exterior
Garage Spaces 2.0
Waterfront Description Beach Front, Bay, 1 to 2 Mile To Beach
Roof Type Shingle
Total Parking Spaces 2
Garage Yes
Building
Lot Description Wooded
Foundation Concrete Perimeter
Sewer Private Sewer
Water Public
Architectural Style Colonial
Read Less
Want to know what your home might be worth? Contact us for a FREE valuation!

Our team is ready to help you sell your home for the highest possible price ASAP
Bought with Michael Leighton • Leighton Realty
GET MORE INFORMATION





