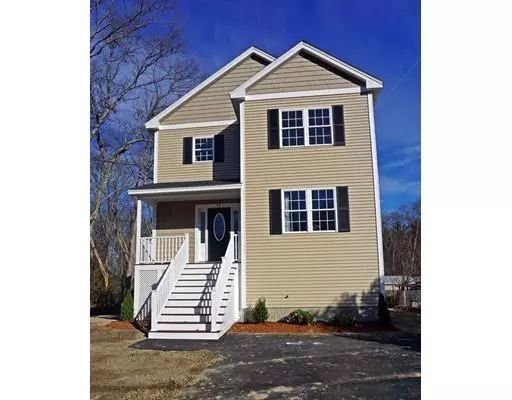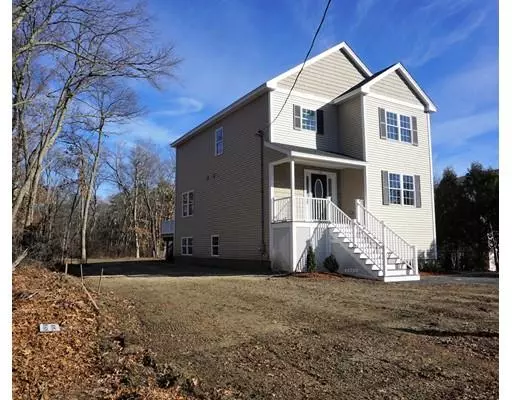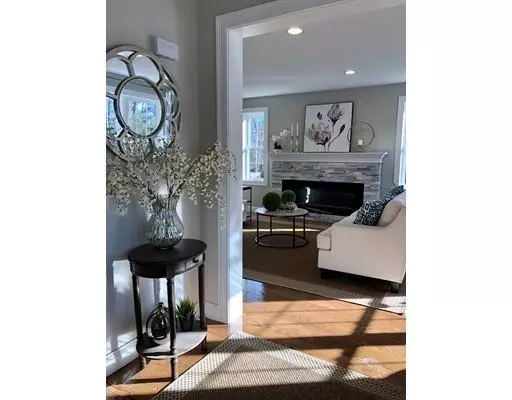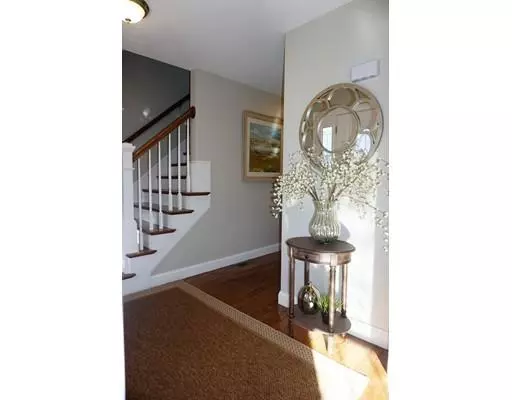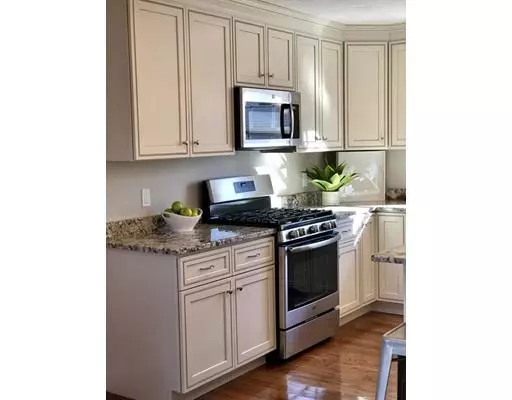$652,000
$649,000
0.5%For more information regarding the value of a property, please contact us for a free consultation.
70 Taplin Wilmington, MA 01887
3 Beds
3.5 Baths
2,800 SqFt
Key Details
Sold Price $652,000
Property Type Single Family Home
Sub Type Single Family Residence
Listing Status Sold
Purchase Type For Sale
Square Footage 2,800 sqft
Price per Sqft $232
MLS Listing ID 72434077
Sold Date 05/28/19
Style Colonial
Bedrooms 3
Full Baths 3
Half Baths 1
Year Built 2018
Annual Tax Amount $222
Tax Year 2019
Lot Size 9,583 Sqft
Acres 0.22
Property Sub-Type Single Family Residence
Property Description
New Year & time to Show off your new home. NEW CONSTRUCTION HOME This is your opportunity to own a 3+ Bedroom 4 Bath NEW HOME! Located on an private lot nestled in a neighborhood at the end of a not through street. This home Includes walk-out basement that leads to your SPACIOUS Backyard..All of today's newest styles make this home a breath taking showplace. Brilliant creamy white cabinetry surround the center island, Stainless steel appliances with a gas range hood, walk in pantry. Open living design for entertaining, kitchen over looks both the sunny dining area and the comfortable living room with on wall breath taking fireplace. The second level features the master suite, and an additoinal two great size bedrooms with another full bath. The finished lower level makes this home the one you have been looking for, with a guest room, full bath and fantastic space for another family room.
Location
State MA
County Middlesex
Zoning RES
Direction Wisser, to Brand to Baker to Taplin
Rooms
Family Room Exterior Access
Basement Full, Finished, Interior Entry
Primary Bedroom Level Second
Dining Room Flooring - Hardwood, Deck - Exterior, Exterior Access, Open Floorplan
Kitchen Flooring - Hardwood, Pantry, Countertops - Stone/Granite/Solid, Kitchen Island, Cabinets - Upgraded, Exterior Access, Open Floorplan, Stainless Steel Appliances, Gas Stove
Interior
Interior Features Bathroom - 3/4, 3/4 Bath
Heating Forced Air, Propane
Cooling Central Air
Flooring Tile, Hardwood, Flooring - Stone/Ceramic Tile
Fireplaces Number 1
Fireplaces Type Living Room
Appliance Range, Dishwasher, Microwave, Propane Water Heater, Utility Connections for Gas Range
Laundry Second Floor
Exterior
Community Features Public Transportation, Shopping, Park, Public School, T-Station
Utilities Available for Gas Range
Roof Type Shingle
Total Parking Spaces 3
Garage No
Building
Lot Description Corner Lot
Foundation Concrete Perimeter
Sewer Public Sewer
Water Public
Architectural Style Colonial
Schools
Elementary Schools Shawsheen
Middle Schools Wms
High Schools Whs/Shaw Tech
Read Less
Want to know what your home might be worth? Contact us for a FREE valuation!

Our team is ready to help you sell your home for the highest possible price ASAP
Bought with Ying Chen • Access
GET MORE INFORMATION

