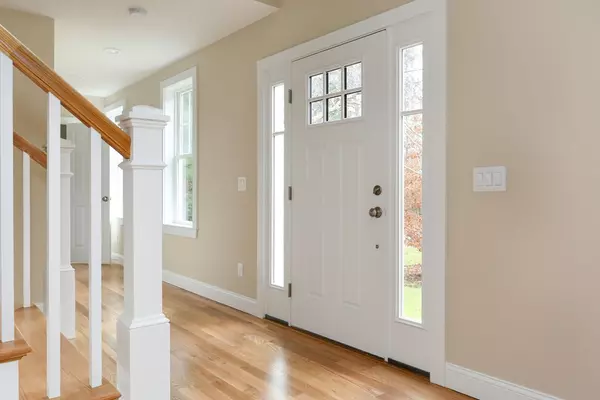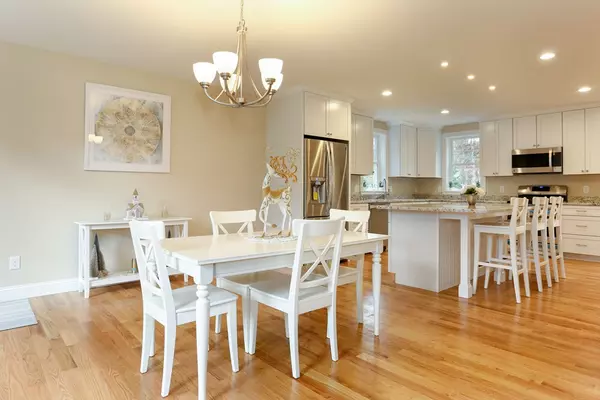$755,000
$749,000
0.8%For more information regarding the value of a property, please contact us for a free consultation.
41 Long Pond Cir Brewster, MA 02631
4 Beds
2.5 Baths
2,950 SqFt
Key Details
Sold Price $755,000
Property Type Single Family Home
Sub Type Single Family Residence
Listing Status Sold
Purchase Type For Sale
Square Footage 2,950 sqft
Price per Sqft $255
Subdivision Brewster Heights
MLS Listing ID 72428028
Sold Date 01/02/19
Style Cape
Bedrooms 4
Full Baths 2
Half Baths 1
HOA Fees $15/ann
HOA Y/N true
Year Built 2018
Annual Tax Amount $1,530
Tax Year 2018
Lot Size 0.320 Acres
Acres 0.32
Property Sub-Type Single Family Residence
Property Description
Beautiful new construction with a bright, open floor plan that's great for entertaining. This spacious 4-bedroom, 2.5 bath home has deeded rights to Sheep Pond and is convenient to Bay beaches. Featuring a first-floor master ensuite, large kitchen with dining area, and an ample living room with a gas fireplace. The second floor offers three additional large bedrooms, full bath, and a loft area. The tall ceilings, large windows, and an open floor plan make the home feel open and spacious, yet warm and welcoming.
Location
State MA
County Barnstable
Zoning RESD.
Direction Route 137 to Crowells Bog Road to Left on Long Pond Circle. Look for sign.
Rooms
Basement Full, Interior Entry, Bulkhead, Concrete, Unfinished
Primary Bedroom Level Main
Kitchen Closet, Flooring - Hardwood, Dining Area, Countertops - Stone/Granite/Solid, Kitchen Island, Cabinets - Upgraded, Deck - Exterior, Exterior Access, Open Floorplan, Stainless Steel Appliances, Gas Stove
Interior
Interior Features Loft
Heating Central, Forced Air, Propane
Cooling Central Air
Flooring Tile, Carpet, Hardwood, Flooring - Hardwood
Fireplaces Number 1
Fireplaces Type Living Room
Appliance Range, Dishwasher, Microwave, Refrigerator, Washer, Dryer, Electric Water Heater, Utility Connections for Gas Range, Utility Connections for Gas Oven, Utility Connections for Electric Dryer
Laundry First Floor, Washer Hookup
Exterior
Exterior Feature Rain Gutters, Sprinkler System
Garage Spaces 2.0
Community Features Shopping, Walk/Jog Trails, Golf, Medical Facility, Bike Path, Conservation Area, Highway Access, House of Worship, Public School
Utilities Available for Gas Range, for Gas Oven, for Electric Dryer, Washer Hookup
Waterfront Description Beach Front, Lake/Pond, 1/10 to 3/10 To Beach, Beach Ownership(Association)
Total Parking Spaces 2
Garage Yes
Building
Lot Description Level
Foundation Concrete Perimeter
Sewer Private Sewer
Water Public
Architectural Style Cape
Others
Senior Community false
Read Less
Want to know what your home might be worth? Contact us for a FREE valuation!

Our team is ready to help you sell your home for the highest possible price ASAP
Bought with Whitaker Group Cape Cod • Gibson Sotheby's International Realty
GET MORE INFORMATION





