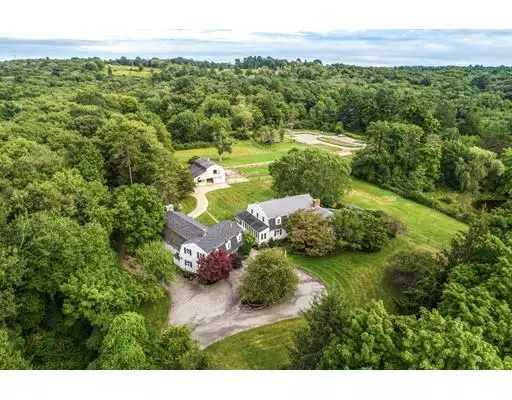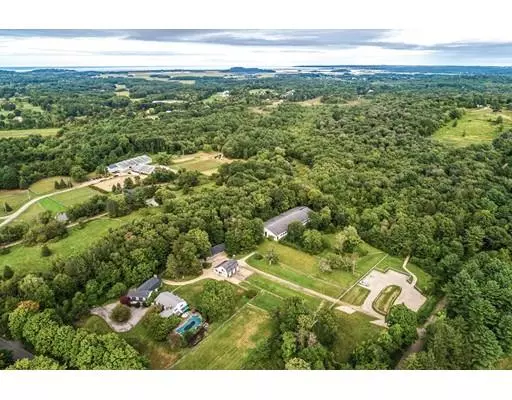$1,330,000
$1,495,000
11.0%For more information regarding the value of a property, please contact us for a free consultation.
467 Sagamore Street Hamilton, MA 01982
4 Beds
4 Baths
3,500 SqFt
Key Details
Sold Price $1,330,000
Property Type Single Family Home
Sub Type Equestrian
Listing Status Sold
Purchase Type For Sale
Square Footage 3,500 sqft
Price per Sqft $380
MLS Listing ID 72425995
Sold Date 10/09/19
Style Other (See Remarks)
Bedrooms 4
Full Baths 4
HOA Y/N false
Year Built 1974
Annual Tax Amount $24,026
Tax Year 2019
Lot Size 4.810 Acres
Acres 4.81
Property Sub-Type Equestrian
Property Description
Wilderness Farm is an opportunity to craft your rendition of the perfect equestrian home. The complex includes a 4 bedroom main house, separate 2800sf studio with guest quarters, a 4 stall barn, and an indoor riding ring, all on acres of fenced paddock and lawn. Wilderness farm abuts and enjoys DIRECT private access to the 525 acre Sagamore Hill Conservation Area with scenic equestrian trails! Ensconced in the heart of horse country, Wilderness Farm is a short trailer ride to Crane Beach, Appleton Farm, Groton House, Myopia Schooling Field, and Bradley Palmer State Park and more!
Location
State MA
County Essex
Zoning RA
Direction On the Ipswich / Hamilton Town Line near Sagamore Hill Reservation
Rooms
Family Room Ceiling Fan(s), Flooring - Hardwood, Exterior Access, Slider
Basement Partial, Interior Entry, Bulkhead, Sump Pump, Concrete, Unfinished
Primary Bedroom Level Second
Kitchen Dining Area, Countertops - Stone/Granite/Solid, Kitchen Island, Wet Bar, Breakfast Bar / Nook, Recessed Lighting, Remodeled, Stainless Steel Appliances, Pot Filler Faucet, Gas Stove
Interior
Interior Features Bathroom - Full, Den, Office, Bathroom, Central Vacuum, Internet Available - Broadband, High Speed Internet
Heating Central, Forced Air, Radiant, Oil, Fireplace(s)
Cooling Central Air
Flooring Tile, Carpet, Hardwood, Flooring - Hardwood
Fireplaces Number 3
Fireplaces Type Living Room, Master Bedroom
Appliance Range, Dishwasher, Trash Compactor, Refrigerator, Washer, Dryer, Oil Water Heater, Tank Water Heater, Utility Connections for Gas Oven
Laundry Laundry Closet, First Floor
Exterior
Exterior Feature Rain Gutters, Storage, Horses Permitted
Garage Spaces 4.0
Pool Pool - Inground Heated
Community Features Public Transportation, Park, Walk/Jog Trails, Stable(s), Conservation Area, T-Station, University
Utilities Available for Gas Oven, Generator Connection
Waterfront Description Beach Front, Ocean, Unknown To Beach, Beach Ownership(Public,Other (See Remarks))
View Y/N Yes
View Scenic View(s)
Roof Type Shingle
Total Parking Spaces 10
Garage Yes
Private Pool true
Building
Lot Description Cleared, Level
Foundation Concrete Perimeter
Sewer Private Sewer
Water Public
Architectural Style Other (See Remarks)
Schools
Elementary Schools Hwrsd
Middle Schools Hwrsd
High Schools Hwrsd
Others
Senior Community false
Read Less
Want to know what your home might be worth? Contact us for a FREE valuation!

Our team is ready to help you sell your home for the highest possible price ASAP
Bought with Diane Beekler • RE/MAX On The River, Inc.
GET MORE INFORMATION





