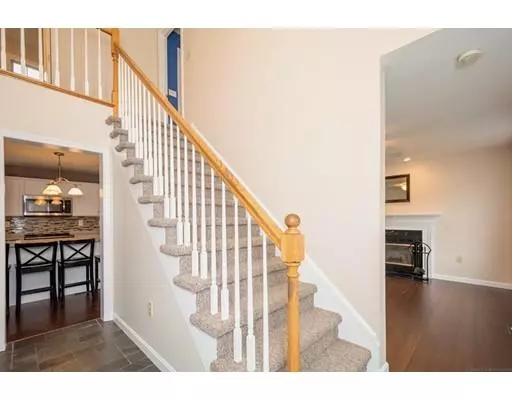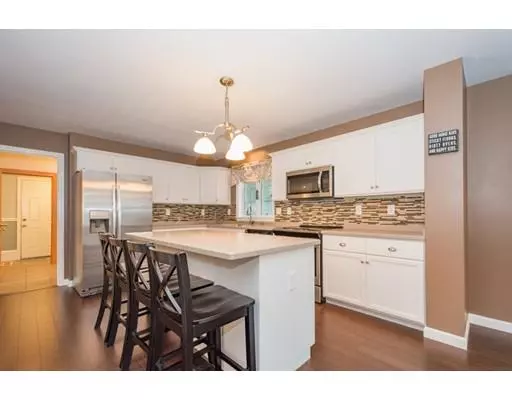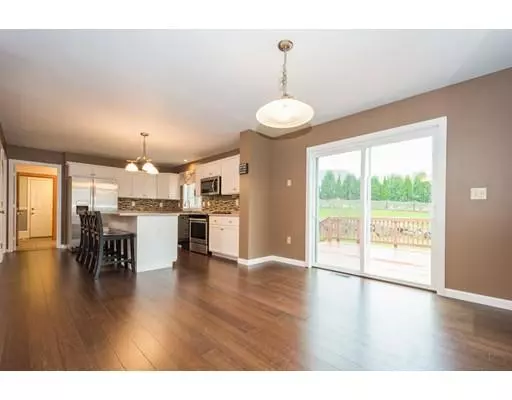$480,000
$489,800
2.0%For more information regarding the value of a property, please contact us for a free consultation.
25 Robbins Rd Ayer, MA 01432
3 Beds
2.5 Baths
2,579 SqFt
Key Details
Sold Price $480,000
Property Type Single Family Home
Sub Type Single Family Residence
Listing Status Sold
Purchase Type For Sale
Square Footage 2,579 sqft
Price per Sqft $186
MLS Listing ID 72419000
Sold Date 03/29/19
Style Colonial
Bedrooms 3
Full Baths 2
Half Baths 1
HOA Y/N false
Year Built 1998
Annual Tax Amount $6,177
Tax Year 2018
Lot Size 0.280 Acres
Acres 0.28
Property Sub-Type Single Family Residence
Property Description
Nothing to do but move right in to this one owner property that has been meticulously maintained & updated. Owned, NOT leased, solar panels offer significant value & pay you approximately $4,000 per year! Level I features a large & recently renovated eat in kitchen that flows into the living room with fire place and steps out to a large deck overlooking a fenced in back yard. Formal dining room, 1/2 bath with laundry, and alternate front entrance with ceramic tile complete the first floor. Level II has a front to back master suite with a walk in closet and a private full bath with a jetted tub and stand up shower. Two additional bedrooms and a common full bath complete the second floor. There is an amazing bonus room located above the garage with hardwood floors, recessed lights, a bar area, balcony, and its own zone of heat and A/C. Bennetts Crossing is a fabulous neighborhood serviced by town water, town sewer, and is located 5 minutes from I/495, RT2, & the commuter Rail.
Location
State MA
County Middlesex
Zoning Res
Direction Route 110 to Bennetts Crossing to Robbins Road
Rooms
Family Room Ceiling Fan(s), Flooring - Hardwood, Balcony / Deck, Cable Hookup, Recessed Lighting
Basement Full, Partially Finished
Primary Bedroom Level Second
Dining Room Flooring - Wood, Deck - Exterior, Exterior Access, Open Floorplan, Slider
Kitchen Closet, Flooring - Wood, Dining Area, Countertops - Stone/Granite/Solid, Kitchen Island, Breakfast Bar / Nook, Cabinets - Upgraded, Open Floorplan, Stainless Steel Appliances
Interior
Interior Features Game Room, Bonus Room
Heating Forced Air, Oil
Cooling Heat Pump
Flooring Tile, Vinyl, Laminate, Bamboo, Hardwood, Flooring - Wall to Wall Carpet
Fireplaces Number 1
Fireplaces Type Living Room
Appliance Oil Water Heater, Tank Water Heater
Laundry First Floor
Exterior
Garage Spaces 2.0
Community Features Walk/Jog Trails, Stable(s), Golf, Medical Facility, Bike Path, Highway Access, Public School, T-Station
Roof Type Shingle
Total Parking Spaces 4
Garage Yes
Building
Lot Description Cleared, Level
Foundation Concrete Perimeter
Sewer Public Sewer
Water Public
Architectural Style Colonial
Read Less
Want to know what your home might be worth? Contact us for a FREE valuation!

Our team is ready to help you sell your home for the highest possible price ASAP
Bought with Elizabeth Hochberger • Century 21 Shawmut Properties
GET MORE INFORMATION





