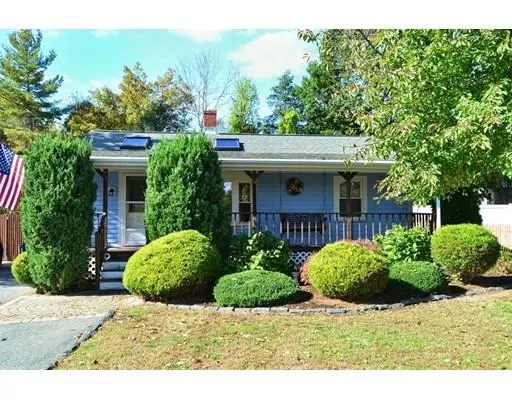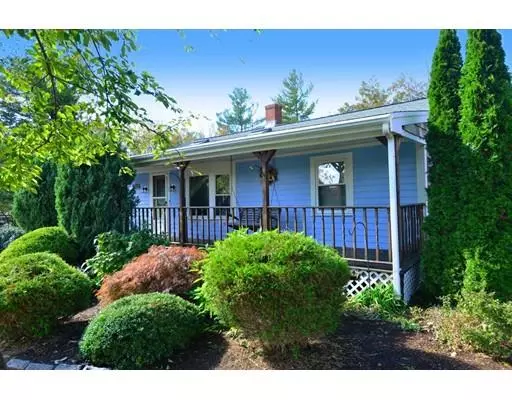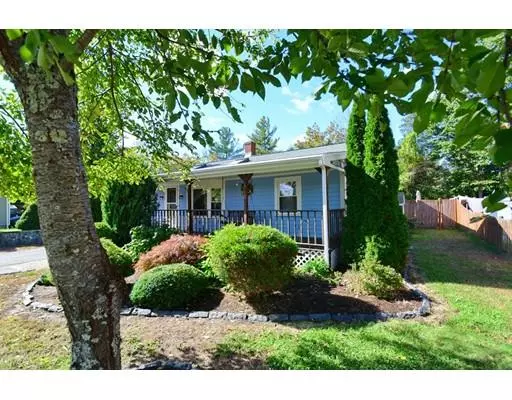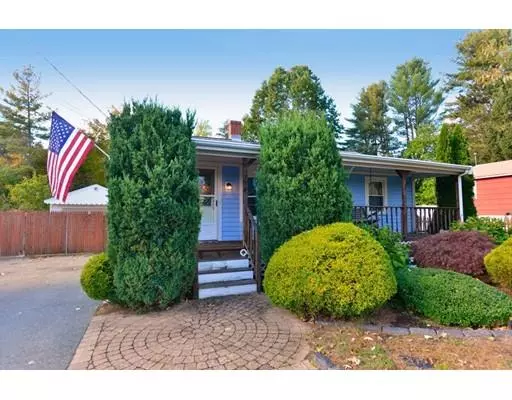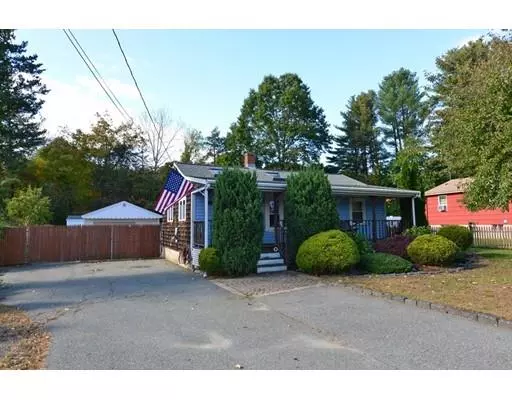$309,900
$309,900
For more information regarding the value of a property, please contact us for a free consultation.
586 N Elm St West Bridgewater, MA 02379
3 Beds
1 Bath
1,170 SqFt
Key Details
Sold Price $309,900
Property Type Single Family Home
Sub Type Single Family Residence
Listing Status Sold
Purchase Type For Sale
Square Footage 1,170 sqft
Price per Sqft $264
MLS Listing ID 72417709
Sold Date 04/08/19
Style Ranch
Bedrooms 3
Full Baths 1
HOA Y/N false
Year Built 1956
Annual Tax Amount $3,988
Tax Year 2018
Lot Size 10,454 Sqft
Acres 0.24
Property Sub-Type Single Family Residence
Property Description
PRICE REDUCTION! Great home at Better Price Comfortable, move-in ready home which is perfect for first-time home buyers, those looking to downsize, & everyone in between. The elevated master bedroom provides privacy & distance from the rest of the living area. Conveniences include central air, central vac, NEW continuous hot water system, & a home security system. Recent updates include newer windows throughout & NEW roof on garage. Partially finished basement allows space for playroom, office, or could be used as a 4th bedroom. The exterior provides a myriad of opportunities for enjoyment - from casual and relaxing time spent on the farmer's porch to the multiple patios for BBQ's & entertaining, to the large yard area for kids/pets/family fun. The backyard is completely fenced in for privacy & safety for pets &/or children. Home is close to Rtes 24, 28, & 106 - giving it convenient access to shopping, dining, commuting, etc. Move right in & make this house a HOME for you & your family
Location
State MA
County Plymouth
Zoning RES
Direction Follow GPS
Rooms
Basement Full, Partially Finished, Interior Entry, Sump Pump, Concrete
Primary Bedroom Level First
Interior
Interior Features Bonus Room, Central Vacuum
Heating Forced Air, Natural Gas
Cooling Central Air
Flooring Tile, Laminate, Hardwood, Flooring - Wall to Wall Carpet
Appliance Range, Dishwasher, Microwave, Electric Water Heater, Tank Water Heaterless, Utility Connections for Gas Range, Utility Connections for Gas Oven, Utility Connections for Gas Dryer
Laundry Gas Dryer Hookup, Washer Hookup, In Basement
Exterior
Exterior Feature Rain Gutters, Storage, Sprinkler System
Garage Spaces 1.0
Fence Fenced/Enclosed, Fenced
Community Features Public Transportation, Shopping, Park, Walk/Jog Trails, Golf, Conservation Area, Highway Access, House of Worship, Public School, University
Utilities Available for Gas Range, for Gas Oven, for Gas Dryer, Washer Hookup
Roof Type Shingle
Total Parking Spaces 6
Garage Yes
Building
Lot Description Cleared, Level
Foundation Concrete Perimeter
Sewer Private Sewer
Water Public
Architectural Style Ranch
Schools
Elementary Schools Rose Mcdonald
Middle Schools Howard
High Schools Wbridgewater Hs
Others
Senior Community false
Acceptable Financing Contract
Listing Terms Contract
Read Less
Want to know what your home might be worth? Contact us for a FREE valuation!

Our team is ready to help you sell your home for the highest possible price ASAP
Bought with Mayra Connolly • William Raveis R.E. & Home Services
GET MORE INFORMATION

