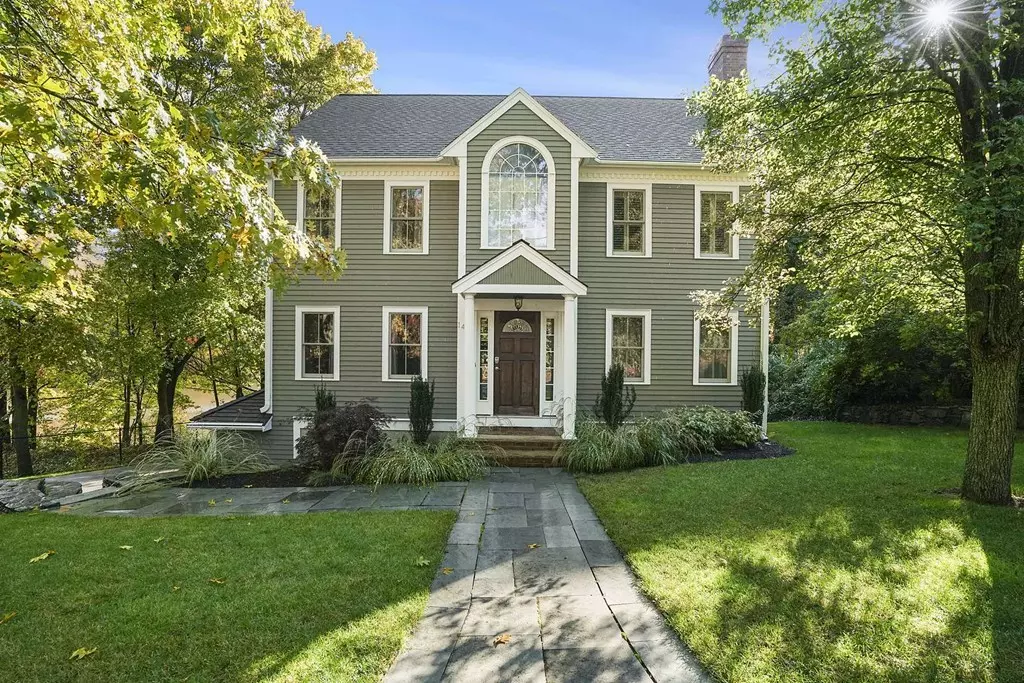$495,000
$494,900
For more information regarding the value of a property, please contact us for a free consultation.
14 Prospect Street Kingston, MA 02364
3 Beds
2.5 Baths
2,164 SqFt
Key Details
Sold Price $495,000
Property Type Single Family Home
Sub Type Single Family Residence
Listing Status Sold
Purchase Type For Sale
Square Footage 2,164 sqft
Price per Sqft $228
MLS Listing ID 72417483
Sold Date 12/21/18
Style Colonial
Bedrooms 3
Full Baths 2
Half Baths 1
Year Built 2001
Annual Tax Amount $5,941
Tax Year 2018
Lot Size 0.290 Acres
Acres 0.29
Property Sub-Type Single Family Residence
Property Description
Back on Market due to buyers financing. Come see this Impressive custom colonial backing up to scenic Foundry Pond. Three Bedrooms, two full baths, open first floor layout, 3 car garage, finished lower level, Custom closets throughout including a two story design in the Master bedroom. The list of upgrades goes on and on! The kitchen is designed around an over-sized center island with wall oven/microwave combo, countertop range with pot filler, double drawer dishwasher and radiant heated granite flooring. The second level has a beautiful cathedral ceiling master, stunning walk-in closet and magnificently designed bathroom. Two additional bedrooms and a full bath complete the second floor layout. Finished basement with storage, a workshop, 3 car garage and extreme sport work out space! The fenced in backyard has picture perfect views of the pond. Enjoy this low maintenance home!
Location
State MA
County Plymouth
Zoning R
Direction Main Street(3A) to Prospect
Rooms
Basement Full, Partially Finished, Walk-Out Access, Interior Entry, Garage Access
Primary Bedroom Level Second
Dining Room Flooring - Stone/Ceramic Tile, Balcony / Deck, Exterior Access, Remodeled
Kitchen Flooring - Stone/Ceramic Tile, Dining Area, Pantry, Kitchen Island, Cabinets - Upgraded, Exterior Access, Open Floorplan, Recessed Lighting, Second Dishwasher, Slider, Pot Filler Faucet
Interior
Interior Features Cable Hookup, Open Floor Plan, Play Room, Foyer, Central Vacuum
Heating Baseboard, Radiant
Cooling None
Flooring Tile, Carpet, Hardwood, Stone / Slate, Flooring - Hardwood
Fireplaces Number 1
Fireplaces Type Living Room
Appliance Gas Water Heater, Tank Water Heaterless
Laundry First Floor
Exterior
Exterior Feature Balcony, Rain Gutters, Storage, Stone Wall
Garage Spaces 3.0
Community Features Shopping, Highway Access
Waterfront Description Beach Front, Ocean, 1/2 to 1 Mile To Beach, Beach Ownership(Private,Public)
View Y/N Yes
View Scenic View(s)
Roof Type Shingle
Total Parking Spaces 4
Garage Yes
Building
Lot Description Wooded
Foundation Concrete Perimeter
Sewer Public Sewer
Water Public
Architectural Style Colonial
Schools
Elementary Schools Kes
Middle Schools Kis
High Schools Slhs
Others
Acceptable Financing Contract
Listing Terms Contract
Read Less
Want to know what your home might be worth? Contact us for a FREE valuation!

Our team is ready to help you sell your home for the highest possible price ASAP
Bought with Team Fern & Jess • Boston Connect Real Estate
GET MORE INFORMATION





