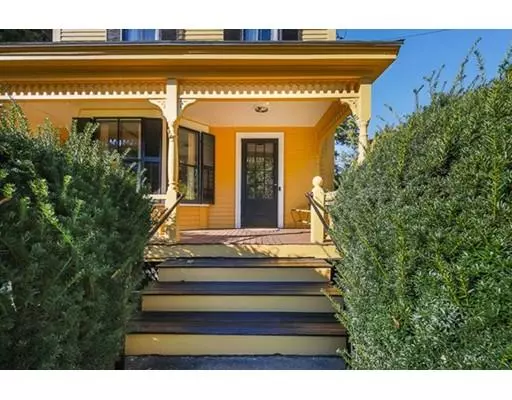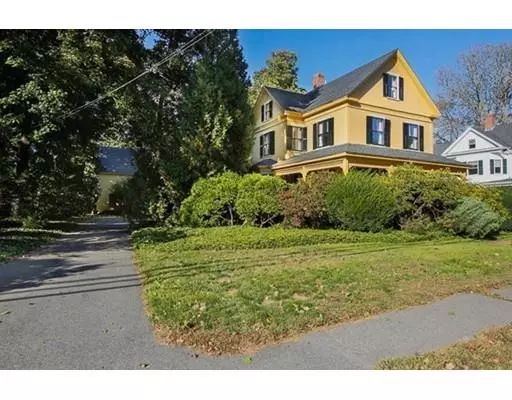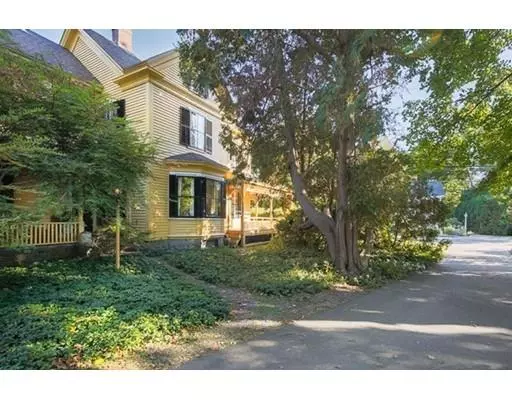$700,000
$749,900
6.7%For more information regarding the value of a property, please contact us for a free consultation.
157 Main St Wenham, MA 01984
5 Beds
2.5 Baths
2,426 SqFt
Key Details
Sold Price $700,000
Property Type Single Family Home
Sub Type Single Family Residence
Listing Status Sold
Purchase Type For Sale
Square Footage 2,426 sqft
Price per Sqft $288
MLS Listing ID 72416810
Sold Date 06/28/19
Style Victorian
Bedrooms 5
Full Baths 2
Half Baths 1
HOA Y/N false
Year Built 1900
Annual Tax Amount $14,378
Tax Year 2018
Lot Size 1.590 Acres
Acres 1.59
Property Sub-Type Single Family Residence
Property Description
HUGE PRICE REDUCTION on this classic, gatsby victorian nestled in the heart of Wenham village.Preserved, pure home maintained by caring family.A tour of the grounds will instill a sense of a country estate.Flowering garden beds, rows of hearty vegetables,your own Christmas tree farm, manicured lawns and resting areas under oak canopies.Oversized barn is reminiscent of colonial times.Bee Keeping, butter churning and trophy hanging areas for all endeavors.The three car garage houses tools, tractors and woodmakers workshop.A hidden wine cellar for gatherings and holiday cheer.The interior is adorned with oak trims throughout and framed hardwood flooring. updated 2.5 baths ,5 bedrooms and third floor playroom.The exterior is recently painted, new roof, new septic system, paved driveway,new water heater and replaced water service. Air conditioning, two farmer porches, professional landscaping and built in cabinetry.
Location
State MA
County Essex
Zoning R1
Direction Main Street, Wenham
Rooms
Basement Full
Primary Bedroom Level Second
Dining Room Closet/Cabinets - Custom Built, Flooring - Hardwood
Interior
Interior Features Play Room, Foyer
Heating Forced Air, Oil
Cooling Central Air
Flooring Wood, Flooring - Wood
Fireplaces Number 1
Fireplaces Type Living Room
Appliance Range, Dishwasher, Refrigerator, Freezer, Gas Water Heater, Utility Connections for Gas Range
Laundry In Basement
Exterior
Exterior Feature Fruit Trees, Garden
Garage Spaces 3.0
Community Features Public Transportation, Shopping, Pool, Tennis Court(s), Park, Walk/Jog Trails, Stable(s), Golf, Medical Facility, Bike Path, Conservation Area, Highway Access, House of Worship, Private School, Public School, T-Station
Utilities Available for Gas Range
Waterfront Description Beach Front, Ocean, Beach Ownership(Public)
Roof Type Shingle
Total Parking Spaces 3
Garage Yes
Building
Lot Description Wooded, Cleared, Farm, Level
Foundation Granite
Sewer Public Sewer, Inspection Required for Sale, Private Sewer
Water Public
Architectural Style Victorian
Schools
Elementary Schools Buker
Middle Schools Hw Regional
High Schools Hw Regional
Read Less
Want to know what your home might be worth? Contact us for a FREE valuation!

Our team is ready to help you sell your home for the highest possible price ASAP
Bought with Christine Grammas • J. Barrett & Company
GET MORE INFORMATION





