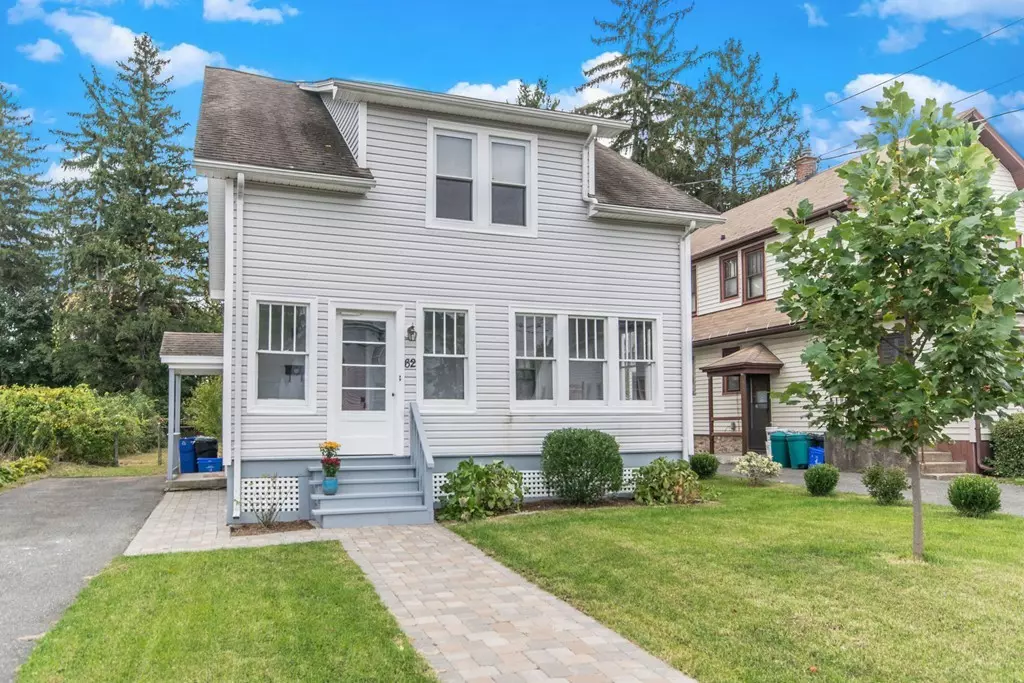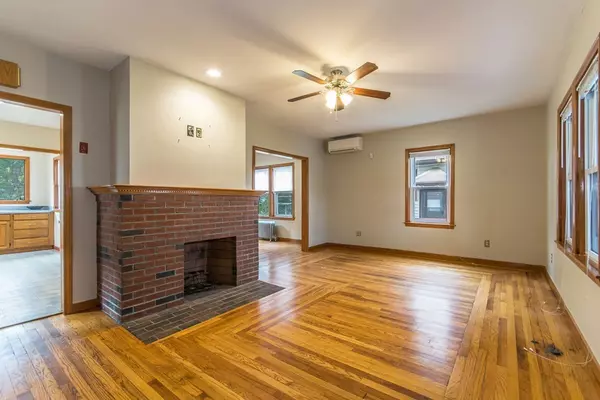$167,350
$164,900
1.5%For more information regarding the value of a property, please contact us for a free consultation.
62 Saint James Ave Holyoke, MA 01040
3 Beds
1 Bath
1,188 SqFt
Key Details
Sold Price $167,350
Property Type Single Family Home
Sub Type Single Family Residence
Listing Status Sold
Purchase Type For Sale
Square Footage 1,188 sqft
Price per Sqft $140
MLS Listing ID 72414938
Sold Date 01/02/19
Style Colonial
Bedrooms 3
Full Baths 1
HOA Y/N false
Year Built 1920
Annual Tax Amount $2,439
Tax Year 2018
Lot Size 7,840 Sqft
Acres 0.18
Property Sub-Type Single Family Residence
Property Description
Move in ready home! Beautiful enclosed entry porch leads to spacious living room with fireplace. Newly rebuilt staircase and railings have been installed bringing this beauty back in time. A nice calm color pallet warms the home throughout. Sunny dining room looks out over the spacious yard and connects to both the living room and kitchen making entertaining a breeze. The large kitchen is where the party will gather with plenty of cabinets and counter space . Three nice sized bedrooms on the second floor will make living easy. The front bedroom offers carpeted floors and a walk in closet. Rear bedroom offers privacy and a view of the yard. The middle room has wood flooring and a single closet. This home has 3 split system air conditioners with back up heating making it perfect for both hot summers and cool nights. All appliances remain with the home. Home has a video surveillance system and the equipment stays. Come take a look and make it home for the holiday!
Location
State MA
County Hampden
Zoning R-2
Direction Northampton Street near Nick's Nest
Rooms
Basement Full, Interior Entry, Concrete
Primary Bedroom Level Second
Dining Room Flooring - Wood
Kitchen Flooring - Vinyl
Interior
Heating Steam, Natural Gas, Other
Cooling 3 or More, Other
Flooring Wood, Tile, Vinyl, Carpet
Fireplaces Number 1
Fireplaces Type Living Room
Appliance Range, Dishwasher, Disposal, Microwave, Refrigerator, Washer, Dryer, Gas Water Heater, Tank Water Heater, Utility Connections for Electric Range, Utility Connections for Gas Dryer
Laundry Gas Dryer Hookup, Washer Hookup, In Basement
Exterior
Exterior Feature Rain Gutters, Sprinkler System
Community Features Public Transportation, Shopping, Park, Medical Facility, Highway Access, Private School, Public School, Sidewalks
Utilities Available for Electric Range, for Gas Dryer, Washer Hookup
Roof Type Shingle
Total Parking Spaces 3
Garage No
Building
Foundation Stone
Sewer Public Sewer
Water Public
Architectural Style Colonial
Read Less
Want to know what your home might be worth? Contact us for a FREE valuation!

Our team is ready to help you sell your home for the highest possible price ASAP
Bought with Susan Mayhew • Maple and Main Realty, LLC
GET MORE INFORMATION





