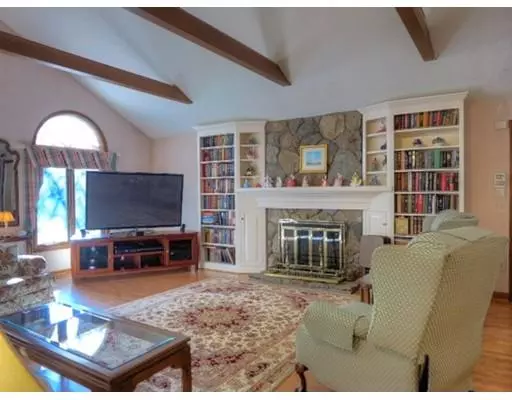$605,000
$625,000
3.2%For more information regarding the value of a property, please contact us for a free consultation.
23 Rolling Meadow Drive Holliston, MA 01746
4 Beds
2.5 Baths
3,112 SqFt
Key Details
Sold Price $605,000
Property Type Single Family Home
Sub Type Single Family Residence
Listing Status Sold
Purchase Type For Sale
Square Footage 3,112 sqft
Price per Sqft $194
Subdivision The Preserve At Holliston
MLS Listing ID 72414652
Sold Date 02/28/19
Style Colonial
Bedrooms 4
Full Baths 2
Half Baths 1
HOA Fees $20/ann
HOA Y/N true
Year Built 1986
Annual Tax Amount $11,599
Tax Year 2018
Lot Size 0.580 Acres
Acres 0.58
Property Sub-Type Single Family Residence
Property Description
Welcome to the Preserve in Holliston. This stately 4 bedroom colonial is set on a beautiful landscaped lot. The LR & DR offer plenty of space for entertaining. Charming breakfast area is the highlight of the large kitchen featuring white cabinetry, ss appliances, center island, desk area, wine rack & double pantry; Floor to ceiling custom bookcases surround the stone fireplace in the family room and french doors lead to the sun room addition. This inviting room has skylights and sliders to the deck. 1st floor office. Generous bedroom sizes, some built in custom closets. Elegant master bath w/free standing tub, skylights, double granite vanity & tiled shower. Convenient 2nd floor laundry room. Partially finished lower level with pool table included. Roof on main house 2015-Addition in 1996, granite kitchen & baths, New heat & A/C on 2nd floor. Most windows repl. 2008. Price adj. reflects decorating changes buyer may want to make.Walking distance to lake.
Location
State MA
County Middlesex
Zoning res
Direction Highland to Rolling Meadow
Rooms
Family Room Cathedral Ceiling(s), Beamed Ceilings, Closet/Cabinets - Custom Built, Flooring - Laminate
Basement Full, Partially Finished, Sump Pump
Primary Bedroom Level Second
Dining Room Flooring - Hardwood
Kitchen Flooring - Stone/Ceramic Tile, Pantry, Countertops - Stone/Granite/Solid, Countertops - Upgraded, Kitchen Island, Stainless Steel Appliances, Gas Stove
Interior
Interior Features Slider, Home Office, Sun Room, Central Vacuum
Heating Forced Air, Natural Gas
Cooling Central Air
Flooring Tile, Carpet, Laminate, Hardwood, Flooring - Hardwood, Flooring - Stone/Ceramic Tile
Fireplaces Number 1
Fireplaces Type Family Room
Appliance Range, Dishwasher, Trash Compactor, Microwave, Refrigerator, Washer, Dryer, Gas Water Heater
Laundry Flooring - Stone/Ceramic Tile, Second Floor
Exterior
Exterior Feature Balcony / Deck, Rain Gutters, Sprinkler System, Stone Wall
Garage Spaces 2.0
Community Features Tennis Court(s), Park, Walk/Jog Trails, Golf, Bike Path, House of Worship, Public School
Waterfront Description Beach Front, Lake/Pond, 3/10 to 1/2 Mile To Beach
Roof Type Shingle
Total Parking Spaces 6
Garage Yes
Building
Lot Description Wooded, Level
Foundation Concrete Perimeter
Sewer Private Sewer
Water Public
Architectural Style Colonial
Schools
Elementary Schools Placentino/Mill
Middle Schools Adams
High Schools Holliston High
Others
Senior Community false
Read Less
Want to know what your home might be worth? Contact us for a FREE valuation!

Our team is ready to help you sell your home for the highest possible price ASAP
Bought with Candice Beecher • Berkshire Hathaway HomeServices Page Realty
GET MORE INFORMATION





