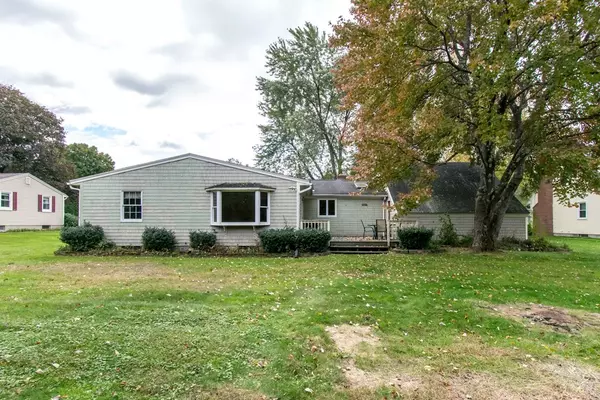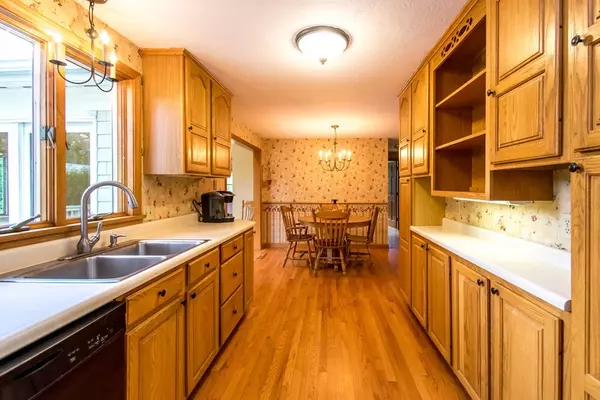$226,810
$229,000
1.0%For more information regarding the value of a property, please contact us for a free consultation.
223 Clover Rd Ludlow, MA 01056
4 Beds
2 Baths
1,620 SqFt
Key Details
Sold Price $226,810
Property Type Single Family Home
Sub Type Single Family Residence
Listing Status Sold
Purchase Type For Sale
Square Footage 1,620 sqft
Price per Sqft $140
MLS Listing ID 72414262
Sold Date 12/28/18
Style Ranch
Bedrooms 4
Full Baths 2
HOA Y/N false
Year Built 1961
Annual Tax Amount $4,241
Tax Year 2018
Lot Size 0.320 Acres
Acres 0.32
Property Sub-Type Single Family Residence
Property Description
Absolutely Wonderful location for this Adorable Ranch in need of some TLC featuring ONE LEVEL living! Updated kitchen highlights cabinets galore, all appliances w/ dining area and built in's opening to fantastic family rm w/ cathedral ceilings, hardwood flrs along w/ sliders to cozy, private deck dining area. Spacious master suite just off the family rm awaits you with hardwood flrs & his/her's closets. As per seller 30 x 18 addition of family rm & master was done in 2002. Front of the home highlights a spacious formal living w/ brick hearth fireplace and hardwood floors. The right wing of the home offers an additional three bedrooms all with hardwood floors and updated guest full bath. Lower level features a game rm ,3/4 bath & lot's of storage space. Complete privacy from back of house, nice woodland border awaits you! Do Not Wait on this one.. It has AMAZING potential!!!
Location
State MA
County Hampden
Zoning RES A
Direction Center St to Hunter Rd to Clover Rd
Rooms
Family Room Cathedral Ceiling(s), Ceiling Fan(s), Flooring - Hardwood, Window(s) - Bay/Bow/Box, Deck - Exterior, Open Floorplan, Recessed Lighting, Slider
Basement Full, Interior Entry, Sump Pump, Concrete
Primary Bedroom Level First
Kitchen Skylight, Ceiling Fan(s), Flooring - Hardwood, Dining Area, Exterior Access, Open Floorplan
Interior
Interior Features Game Room, Central Vacuum
Heating Forced Air, Natural Gas
Cooling None
Flooring Tile, Vinyl, Hardwood, Flooring - Vinyl
Fireplaces Number 1
Fireplaces Type Living Room
Appliance Range, Dishwasher, Microwave, Refrigerator, Gas Water Heater, Tank Water Heater, Utility Connections for Electric Range
Laundry In Basement, Washer Hookup
Exterior
Exterior Feature Storage
Garage Spaces 2.0
Utilities Available for Electric Range, Washer Hookup
Total Parking Spaces 4
Garage Yes
Building
Lot Description Level
Foundation Concrete Perimeter
Sewer Public Sewer
Water Public
Architectural Style Ranch
Schools
High Schools Ludlow
Read Less
Want to know what your home might be worth? Contact us for a FREE valuation!

Our team is ready to help you sell your home for the highest possible price ASAP
Bought with Bryant Chouinard • Rovithis Realty, LLC
GET MORE INFORMATION





