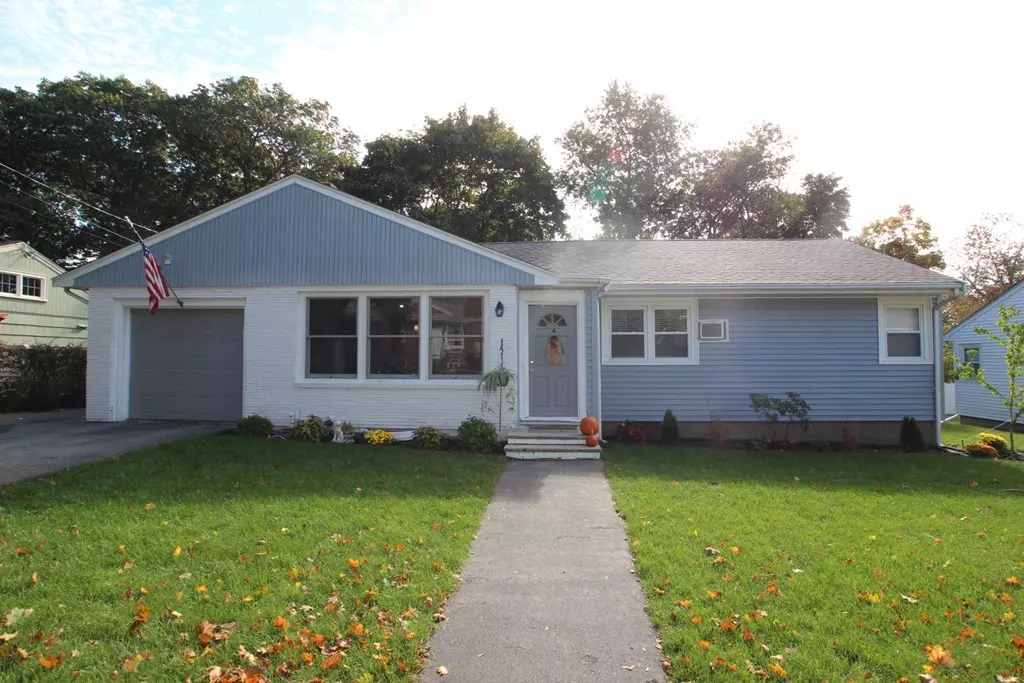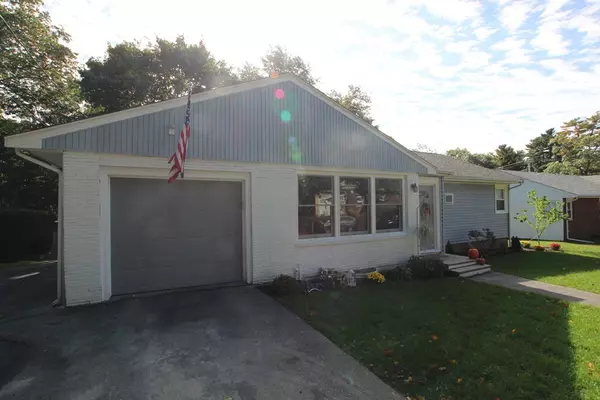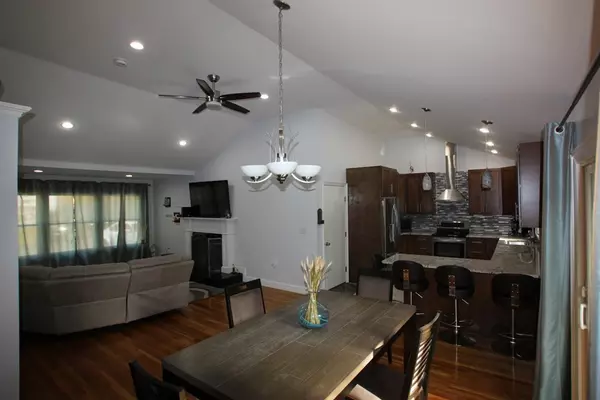$480,000
$459,900
4.4%For more information regarding the value of a property, please contact us for a free consultation.
5 Mader Saugus, MA 01906
3 Beds
1 Bath
1,292 SqFt
Key Details
Sold Price $480,000
Property Type Single Family Home
Sub Type Single Family Residence
Listing Status Sold
Purchase Type For Sale
Square Footage 1,292 sqft
Price per Sqft $371
MLS Listing ID 72412175
Sold Date 12/20/18
Style Ranch
Bedrooms 3
Full Baths 1
HOA Y/N false
Year Built 1957
Annual Tax Amount $4,260
Tax Year 2018
Lot Size 7,840 Sqft
Acres 0.18
Property Sub-Type Single Family Residence
Property Description
Welcome to this renovated Ranch on a Dead End located minutes to all major highways. Be amazed the second you step into this Open Concept home with 16' Cathedral ceilings and gleaming hardwood floors throughout the living and dining room. Plenty of light with recessed cans, pendants and dining room chandelier. Custom built mantel around wood burning fire place with 3 large windows pouring in natural light. Dream kitchen featuring 42" high end custom cabinets, upgraded granite, stainless steel appliances, hood vent, modern back splash and a peninsula seating 4. Slider off the dining room to a large composite deck. Renovated full bathroom with custom vanity, granite countertops and upgraded tile. Plenty of room for expansion with a wide open full basement. Well manicured yard with new sod and custom landscaping. This house was built for entertaining inside and out. Don't miss the opportunity this weekend to move into your dream home.
Location
State MA
County Essex
Area Lynnhurst
Zoning Res
Direction Central st to Mader st
Rooms
Basement Full, Unfinished
Primary Bedroom Level First
Dining Room Cathedral Ceiling(s), Flooring - Hardwood, Deck - Exterior, Recessed Lighting, Remodeled, Slider
Kitchen Cathedral Ceiling(s), Flooring - Stone/Ceramic Tile, Dining Area, Countertops - Stone/Granite/Solid, Countertops - Upgraded, Cabinets - Upgraded, Open Floorplan, Recessed Lighting, Remodeled, Stainless Steel Appliances, Peninsula
Interior
Heating Baseboard, Active Solar
Cooling Wall Unit(s)
Flooring Tile, Hardwood
Fireplaces Number 1
Fireplaces Type Living Room
Appliance Range, Dishwasher, Disposal, Microwave, Refrigerator, Washer, Dryer, Range Hood, Oil Water Heater, Tank Water Heater, Utility Connections for Electric Range, Utility Connections for Electric Dryer
Laundry Electric Dryer Hookup, Washer Hookup, In Basement
Exterior
Exterior Feature Rain Gutters, Professional Landscaping
Garage Spaces 1.0
Community Features Public Transportation, Shopping, Tennis Court(s), Park, Walk/Jog Trails, Golf, Laundromat, Bike Path, Conservation Area, Highway Access, House of Worship, Public School
Utilities Available for Electric Range, for Electric Dryer, Washer Hookup
Roof Type Shingle
Total Parking Spaces 3
Garage Yes
Building
Lot Description Wooded, Level
Foundation Concrete Perimeter
Sewer Public Sewer
Water Public
Architectural Style Ranch
Schools
Elementary Schools Lynnhurst
Middle Schools Belmonte
High Schools Saugus High
Read Less
Want to know what your home might be worth? Contact us for a FREE valuation!

Our team is ready to help you sell your home for the highest possible price ASAP
Bought with Dennis Gianino • Waterfield Sotheby's International Realty
GET MORE INFORMATION





