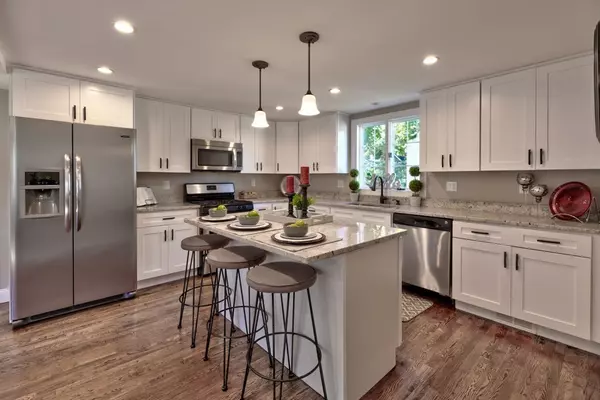$490,000
$499,995
2.0%For more information regarding the value of a property, please contact us for a free consultation.
15 Marion Road Saugus, MA 01906
3 Beds
2 Baths
1,750 SqFt
Key Details
Sold Price $490,000
Property Type Single Family Home
Sub Type Single Family Residence
Listing Status Sold
Purchase Type For Sale
Square Footage 1,750 sqft
Price per Sqft $280
Subdivision Iron Works
MLS Listing ID 72411513
Sold Date 12/07/18
Style Cape
Bedrooms 3
Full Baths 2
Year Built 1941
Annual Tax Amount $3,883
Tax Year 2018
Property Sub-Type Single Family Residence
Property Description
Come FALL for this 3 bed, 2 bath Cape COMPLETELY RENOVATED in fantastic Iron Works neighborhood, in desirable Lynnhurst Elementary school district! Awesome open floor plan with the convenience of a one level living option if desired featuring hardwood floors throughout, a brand new kitchen with granite countertops, new stainless steel appliances, gas cooking, crisp white cabinets & a kitchen island great for entertaining just in time for the holidays! This versatile layout, with bonus room above garage & an extra 400 sq. ft. of finished basement space NOT included in living area, offers so many options for a home office, play room, family room, craft room etc. With other updates like 2 new baths, updated plumbing, new gas heating, updated electrical & lightening, & updated roof this home is move in ready & only 10 miles to Boston with easy access to Routes 1, 128, & 95. Open Houses this weekend, Saturday & Sunday 12-1:30pm. ALSO Easy to show & on lockbox - before Open Houses!
Location
State MA
County Essex
Area Lynnhurst
Zoning RES
Direction Central Street to Marion Road across from Saugus Iron Works
Rooms
Basement Full, Partially Finished
Primary Bedroom Level First
Dining Room Flooring - Hardwood
Kitchen Flooring - Hardwood, Countertops - Stone/Granite/Solid, Kitchen Island, Recessed Lighting
Interior
Interior Features Closet, Bonus Room
Heating Natural Gas
Cooling None
Flooring Tile, Hardwood, Flooring - Wall to Wall Carpet
Appliance Range, Dishwasher, Disposal, Microwave, Refrigerator, ENERGY STAR Qualified Dishwasher, Electric Water Heater, Utility Connections for Gas Range, Utility Connections for Electric Dryer
Laundry Washer Hookup
Exterior
Garage Spaces 1.0
Community Features Public Transportation, Shopping, Park, Walk/Jog Trails, Highway Access, House of Worship, Public School, Sidewalks
Utilities Available for Gas Range, for Electric Dryer, Washer Hookup
Roof Type Shingle
Total Parking Spaces 4
Garage Yes
Building
Lot Description Corner Lot
Foundation Concrete Perimeter
Sewer Public Sewer
Water Public
Architectural Style Cape
Schools
Elementary Schools Lynnhurst
Read Less
Want to know what your home might be worth? Contact us for a FREE valuation!

Our team is ready to help you sell your home for the highest possible price ASAP
Bought with Candice Pagliarulo Hodgson • Century 21 North East
GET MORE INFORMATION





