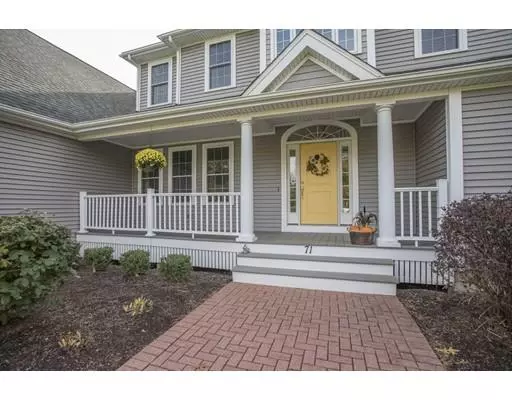$750,000
$775,000
3.2%For more information regarding the value of a property, please contact us for a free consultation.
71 Theresa Rd Raynham, MA 02767
4 Beds
4.5 Baths
4,704 SqFt
Key Details
Sold Price $750,000
Property Type Single Family Home
Sub Type Single Family Residence
Listing Status Sold
Purchase Type For Sale
Square Footage 4,704 sqft
Price per Sqft $159
MLS Listing ID 72410546
Sold Date 02/22/19
Style Colonial
Bedrooms 4
Full Baths 4
Half Baths 1
Year Built 2007
Annual Tax Amount $11,451
Tax Year 2017
Lot Size 5.500 Acres
Acres 5.5
Property Sub-Type Single Family Residence
Property Description
Beautiful custom built 4BR, 4.5 Bath Colonial with all the touches that one would expect in a quality custom built home. Crown molding, pocket doors, wainscoting, combined with 9ft ceilings enhance the luxury and elegance of this property. The professionally landscaped yard will welcome you home as you drive in to the 3.5 car oversize garage. This house was built for entertaining with an open floor plan, lg Dining Room, wet bar in the Great Room, multi level deck complete with hot tub and sprawling lawn equaling 5.5 acres of privacy. The Kitchen is a chef's dream w 3 ovens, warming drawer, lg walk in pantry, granite counters and high end appliances. The Master suite features two large walk in closets, sitting area, recently renovated spa like bath with attached craft room or private den. The second floor includes 3 add'l BRs, ea w a full bath, a media room, small playroom and a gym. Home is wired for surround sound, has walk up attic & walk out basement! Must see to appreciate!
Location
State MA
County Bristol
Zoning res
Direction Carver St to Prospect Hill St to Cody Lane to Theresa Road
Rooms
Family Room Closet, Flooring - Wall to Wall Carpet
Basement Full, Walk-Out Access, Interior Entry, Garage Access, Concrete, Unfinished
Primary Bedroom Level Main
Dining Room Flooring - Hardwood, French Doors
Kitchen Dining Area, Kitchen Island, Breakfast Bar / Nook, Cabinets - Upgraded, Recessed Lighting, Stainless Steel Appliances, Gas Stove
Interior
Interior Features Bathroom - Full, Closet, Bathroom, Home Office, Sun Room, Exercise Room, Play Room, Central Vacuum, Sauna/Steam/Hot Tub, Wet Bar, Wired for Sound
Heating Propane
Cooling Central Air
Flooring Carpet, Hardwood, Flooring - Stone/Ceramic Tile, Flooring - Hardwood, Flooring - Laminate, Flooring - Wall to Wall Carpet
Fireplaces Number 1
Fireplaces Type Living Room
Appliance Range, Oven, Dishwasher, Microwave, Refrigerator, Vacuum System, Electric Water Heater, Tank Water Heater, Plumbed For Ice Maker, Utility Connections for Gas Range, Utility Connections for Electric Oven, Utility Connections for Gas Dryer
Laundry Laundry Closet, Closet/Cabinets - Custom Built, Flooring - Stone/Ceramic Tile, Electric Dryer Hookup, First Floor, Washer Hookup
Exterior
Exterior Feature Rain Gutters, Storage, Professional Landscaping, Sprinkler System
Garage Spaces 3.0
Community Features Shopping, Highway Access, House of Worship, Public School
Utilities Available for Gas Range, for Electric Oven, for Gas Dryer, Washer Hookup, Icemaker Connection
Roof Type Shingle
Total Parking Spaces 8
Garage Yes
Building
Lot Description Gentle Sloping
Foundation Concrete Perimeter
Sewer Private Sewer
Water Private
Architectural Style Colonial
Read Less
Want to know what your home might be worth? Contact us for a FREE valuation!

Our team is ready to help you sell your home for the highest possible price ASAP
Bought with Diane Parker • Century 21 North East
GET MORE INFORMATION





