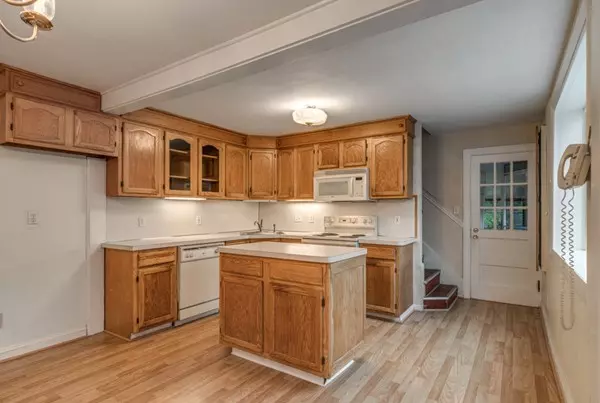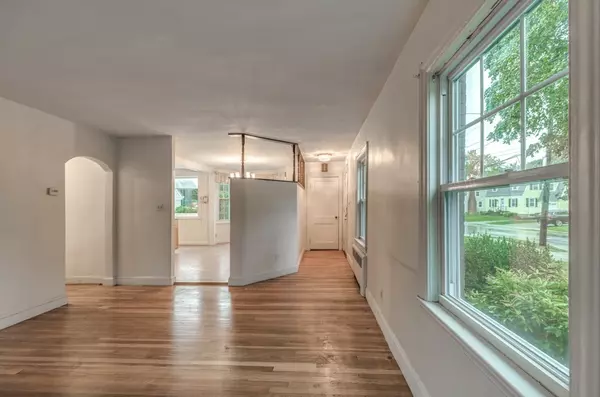$410,000
$399,900
2.5%For more information regarding the value of a property, please contact us for a free consultation.
13 Lodge Ave Saugus, MA 01906
3 Beds
1.5 Baths
1,628 SqFt
Key Details
Sold Price $410,000
Property Type Single Family Home
Sub Type Single Family Residence
Listing Status Sold
Purchase Type For Sale
Square Footage 1,628 sqft
Price per Sqft $251
MLS Listing ID 72410046
Sold Date 11/29/18
Style Cape
Bedrooms 3
Full Baths 1
Half Baths 1
HOA Y/N false
Year Built 1950
Annual Tax Amount $4,440
Tax Year 2018
Lot Size 10,018 Sqft
Acres 0.23
Property Sub-Type Single Family Residence
Property Description
MULTIPLE OFFERS IN. ANY ADDITIONAL OFFERS ARE DUE BY 5PM TODAY. Follow your heart to 13 Lodge Ave - A tree lined street is the perfect location for this storybook brick front cape. It has strong bones, and so much potential. Brand new roof, two year young heating system, vinyl replacement windows, updated electrical service and hardwood flooring to name a few!! The sunroom overlooks the backyard that screams cookouts, corn hole games and so much more. Open concept kitchen with island and huge dining area, oversized nursery window and sun from every window. Master bedroom on first floor with WIC and a full tiled bath on the same floor. Upstairs as two more generous bedrooms. Living room is very spacious with a working fireplace (new liner approx 3 years ago) Detached one car garage. Bring your updating ideas and make it your own.
Location
State MA
County Essex
Zoning NA
Direction Lynnfells Parkway to Oaklandvale to Lodge
Rooms
Basement Full, Partially Finished, Interior Entry, Bulkhead, Sump Pump
Primary Bedroom Level First
Dining Room Flooring - Hardwood, Window(s) - Picture
Kitchen Flooring - Laminate, Dining Area, Kitchen Island
Interior
Interior Features Closet, Pantry, Sun Room
Heating Oil
Cooling None
Flooring Hardwood, Wood Laminate, Flooring - Wall to Wall Carpet, Flooring - Vinyl
Fireplaces Number 1
Fireplaces Type Living Room
Appliance Range, Dishwasher, Disposal, Microwave, Washer, Dryer, Oil Water Heater, Utility Connections for Electric Range, Utility Connections for Electric Oven, Utility Connections for Electric Dryer
Laundry Electric Dryer Hookup, Washer Hookup, In Basement
Exterior
Garage Spaces 1.0
Community Features Public Transportation, Shopping, Medical Facility, Highway Access, House of Worship, Public School
Utilities Available for Electric Range, for Electric Oven, for Electric Dryer, Washer Hookup
Roof Type Shingle
Total Parking Spaces 2
Garage Yes
Building
Lot Description Level
Foundation Concrete Perimeter
Sewer Public Sewer
Water Public
Architectural Style Cape
Others
Senior Community false
Acceptable Financing Contract
Listing Terms Contract
Read Less
Want to know what your home might be worth? Contact us for a FREE valuation!

Our team is ready to help you sell your home for the highest possible price ASAP
Bought with Brian Graham • Leopold & McMasters Realty
GET MORE INFORMATION





