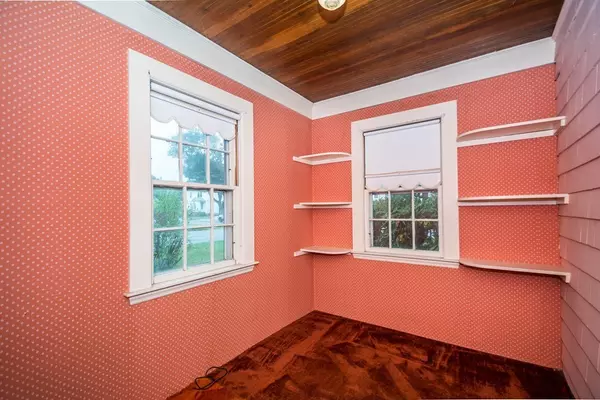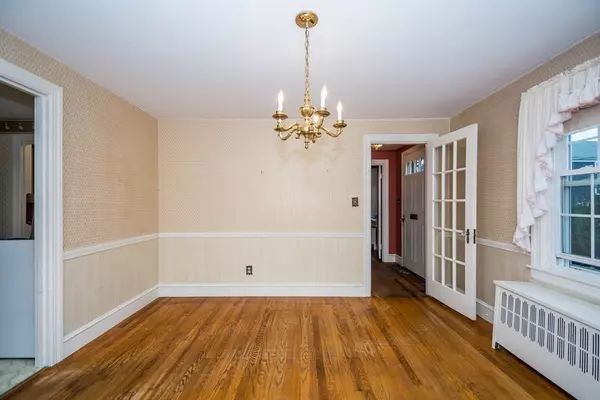$365,000
$375,000
2.7%For more information regarding the value of a property, please contact us for a free consultation.
44 Frothingham St Lowell, MA 01852
3 Beds
1.5 Baths
1,620 SqFt
Key Details
Sold Price $365,000
Property Type Single Family Home
Sub Type Single Family Residence
Listing Status Sold
Purchase Type For Sale
Square Footage 1,620 sqft
Price per Sqft $225
Subdivision Belvidere
MLS Listing ID 72410034
Sold Date 11/30/18
Style Cape
Bedrooms 3
Full Baths 1
Half Baths 1
HOA Y/N false
Year Built 1920
Annual Tax Amount $4,029
Tax Year 2018
Lot Size 10,454 Sqft
Acres 0.24
Property Sub-Type Single Family Residence
Property Description
Desirable Belvidere location for this Custom Cape home on a beautiful large lot. Front to back fire placed living room, formal dining room with custom built-in hutches, eat-in kitchen and small den/office complete this first floor. Front to back master bedroom with two additional bedrooms on the upper level. There is vinyl siding, some replacement windows, hardwood floors, and finished lower level family room. There is a detached 1 car garage. Located close to shopping, public transportation and major highways. Don't miss out on this opportunity to make this your home.
Location
State MA
County Middlesex
Zoning S1001
Direction Rt. 133 to Butman Road to Frothingham Street
Rooms
Family Room Flooring - Wall to Wall Carpet
Basement Full, Partially Finished, Interior Entry
Primary Bedroom Level Second
Dining Room Closet/Cabinets - Custom Built, Flooring - Hardwood
Kitchen Flooring - Vinyl
Interior
Interior Features Den
Heating Steam, Natural Gas
Cooling None
Flooring Wood, Vinyl, Carpet, Flooring - Wall to Wall Carpet
Fireplaces Number 1
Fireplaces Type Living Room
Appliance Range, Dishwasher, Refrigerator, Washer, Dryer, Gas Water Heater, Tank Water Heater, Utility Connections for Electric Range
Exterior
Garage Spaces 1.0
Fence Fenced
Community Features Public Transportation, Shopping, Tennis Court(s), Park, Golf, Medical Facility, Highway Access, House of Worship, Private School, Public School, T-Station, University
Utilities Available for Electric Range
Roof Type Shingle
Total Parking Spaces 4
Garage Yes
Building
Lot Description Level
Foundation Stone
Sewer Public Sewer
Water Public
Architectural Style Cape
Schools
Elementary Schools Central Enroll
Middle Schools Central Enroll
High Schools Lowell High
Read Less
Want to know what your home might be worth? Contact us for a FREE valuation!

Our team is ready to help you sell your home for the highest possible price ASAP
Bought with Team Barrett Caouette • LAER Realty Partners
GET MORE INFORMATION





