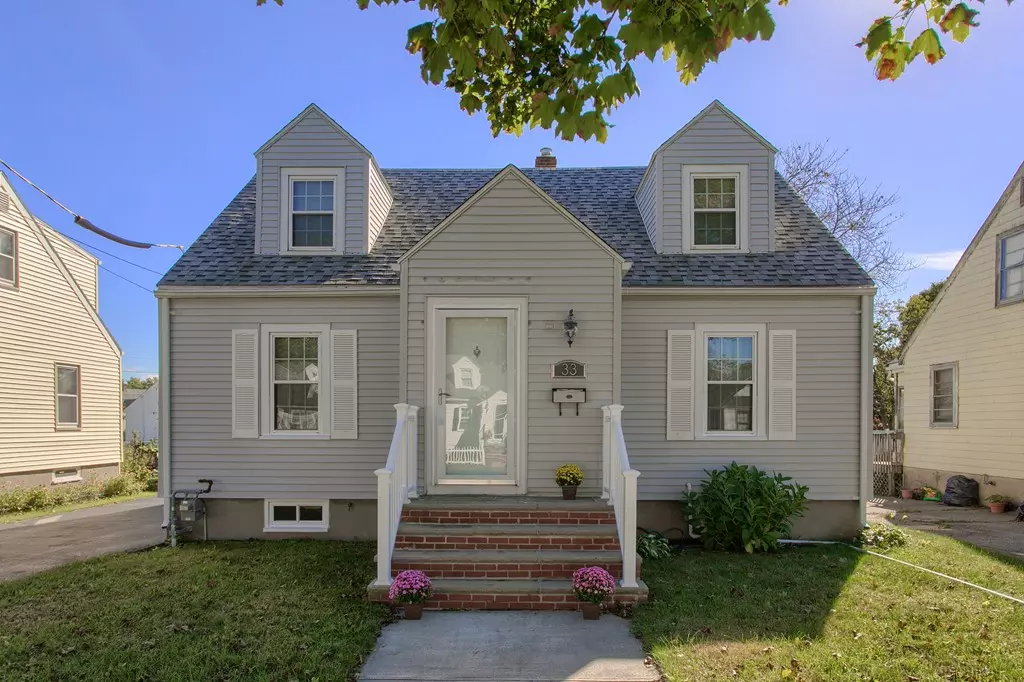$425,000
$399,999
6.3%For more information regarding the value of a property, please contact us for a free consultation.
33 Dudley St Saugus, MA 01906
3 Beds
1.5 Baths
1,292 SqFt
Key Details
Sold Price $425,000
Property Type Single Family Home
Sub Type Single Family Residence
Listing Status Sold
Purchase Type For Sale
Square Footage 1,292 sqft
Price per Sqft $328
MLS Listing ID 72406620
Sold Date 12/31/18
Style Cape
Bedrooms 3
Full Baths 1
Half Baths 1
Year Built 1949
Annual Tax Amount $3,928
Tax Year 2018
Lot Size 6,534 Sqft
Acres 0.15
Property Sub-Type Single Family Residence
Property Description
Updated and well maintained beautiful Cape Cod style home on quiet street! Inside you'll find 3 bedrooms, 1.5 baths, and gleaming hardwood floors throughout. The open concept design for the kitchen and dining room creates a warm and welcoming setting for entertaining or family gathering. The 1st-floor bedroom (currently used as an office) provides an option for those looking to stay on the main floor. Outside you'll find enclosed porch and private patio overlooking spacious backyard and a large storage shed. Owners well caring of the house is demonstrated everywhere. A commuter bus to Boston is at the end of the street. While having the convenience of easy access to the city, this home is in close proximity to nature trails, parks, and reservation land. Maintenance free Vinyl siding, newer roof, windows, and heating system add to this attractive, move-in ready home. A must see. Come and make it your home!
Location
State MA
County Essex
Zoning Res.
Direction Lincoln Ave to Dudley St
Rooms
Basement Full, Bulkhead, Sump Pump, Concrete, Unfinished
Primary Bedroom Level Second
Dining Room Flooring - Hardwood, Recessed Lighting
Kitchen Flooring - Stone/Ceramic Tile
Interior
Interior Features Mud Room
Heating Hot Water, Natural Gas
Cooling Wall Unit(s)
Flooring Tile, Hardwood
Appliance Range, Dishwasher, Disposal, Refrigerator, Washer, Dryer, Gas Water Heater, Tank Water Heater, Plumbed For Ice Maker, Utility Connections for Gas Range, Utility Connections for Electric Range, Utility Connections for Gas Oven, Utility Connections for Electric Oven, Utility Connections for Gas Dryer, Utility Connections for Electric Dryer
Laundry In Basement, Washer Hookup
Exterior
Exterior Feature Rain Gutters, Storage
Garage Spaces 1.0
Fence Fenced
Community Features Public Transportation, Shopping, Park, Walk/Jog Trails, Bike Path, Conservation Area
Utilities Available for Gas Range, for Electric Range, for Gas Oven, for Electric Oven, for Gas Dryer, for Electric Dryer, Washer Hookup, Icemaker Connection
Roof Type Shingle
Total Parking Spaces 3
Garage Yes
Building
Foundation Concrete Perimeter
Sewer Public Sewer
Water Public
Architectural Style Cape
Schools
Elementary Schools Veteran'S Mem.
Middle Schools Belmonte Middle
High Schools Saugus High
Others
Acceptable Financing Contract
Listing Terms Contract
Read Less
Want to know what your home might be worth? Contact us for a FREE valuation!

Our team is ready to help you sell your home for the highest possible price ASAP
Bought with Ronald Baldassari • Century 21 North East
GET MORE INFORMATION





