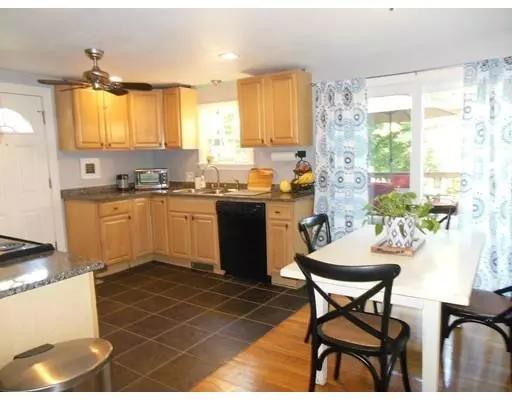$250,000
$255,000
2.0%For more information regarding the value of a property, please contact us for a free consultation.
395 Pleasant St Leicester, MA 01524
3 Beds
2 Baths
1,344 SqFt
Key Details
Sold Price $250,000
Property Type Single Family Home
Sub Type Single Family Residence
Listing Status Sold
Purchase Type For Sale
Square Footage 1,344 sqft
Price per Sqft $186
MLS Listing ID 72405383
Sold Date 01/24/19
Style Cape
Bedrooms 3
Full Baths 2
HOA Y/N false
Year Built 1954
Annual Tax Amount $2,232
Tax Year 2018
Lot Size 0.570 Acres
Acres 0.57
Property Sub-Type Single Family Residence
Property Description
Charming Cape offering 3 bedrooms and 2 full baths. You enter into a cozy fireplaced living room that opens to an updated kitchen with granite counters, stainless steel appliances and a sliding glass door that opens to a large wrap around deck overlooking the back yard. Down the hall you will find a full bath, a bedroom and another room that is used as a dining room or could be another den. Upstairs there are two good size bedrooms: one being the master with a newer private bathroom and the other bedroom across the hall is spacious and perfect for children. This home boasts hardwoods throughout most of the home except for the kitchen and basement area which is tiled. The basement is mostly finished with two rooms: one being a great place for kids to gather and the other is the laundry and storage area. The interior and exterior have been painted, the roof has 30 year shingles(approximately10 years old) and the windows are in good condition. Easy access, quick closing possible
Location
State MA
County Worcester
Zoning R1
Direction GPS to 395 Pleasant St. which is also route 56
Rooms
Basement Full, Partially Finished, Walk-Out Access, Interior Entry, Concrete
Primary Bedroom Level Second
Dining Room Closet, Flooring - Hardwood
Kitchen Flooring - Hardwood, Flooring - Stone/Ceramic Tile, Dining Area, Deck - Exterior, Exterior Access, Recessed Lighting, Remodeled, Slider
Interior
Interior Features Play Room
Heating Forced Air, Oil
Cooling None
Flooring Tile, Hardwood, Flooring - Stone/Ceramic Tile
Fireplaces Number 1
Fireplaces Type Living Room
Appliance Range, Dishwasher, Microwave, Refrigerator, Electric Water Heater, Utility Connections for Electric Range, Utility Connections for Electric Dryer
Laundry Flooring - Stone/Ceramic Tile, In Basement
Exterior
Exterior Feature Rain Gutters, Storage
Community Features Public Transportation, Shopping, Golf
Utilities Available for Electric Range, for Electric Dryer
Roof Type Shingle
Total Parking Spaces 4
Garage No
Building
Lot Description Cleared, Level, Sloped
Foundation Concrete Perimeter
Sewer Other
Water Public
Architectural Style Cape
Schools
Elementary Schools Leicester Prim.
Middle Schools Leicester Mem.
High Schools Leicester High
Others
Acceptable Financing Contract
Listing Terms Contract
Read Less
Want to know what your home might be worth? Contact us for a FREE valuation!

Our team is ready to help you sell your home for the highest possible price ASAP
Bought with Samantha Butkiewicus • ERA Key Realty Services- Spenc
GET MORE INFORMATION





