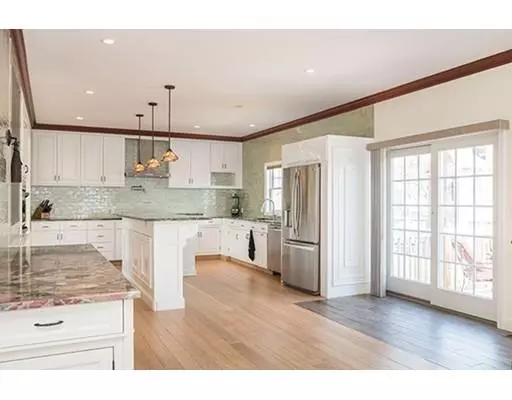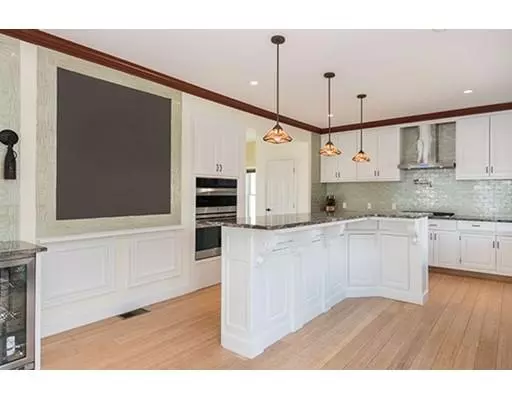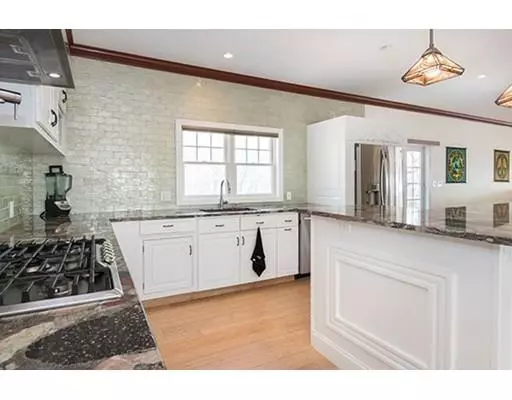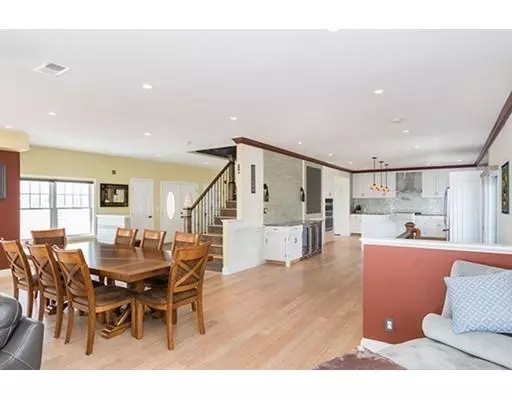$845,000
$849,900
0.6%For more information regarding the value of a property, please contact us for a free consultation.
16-18 Acadia Ave Saugus, MA 01906
4 Beds
3.5 Baths
4,641 SqFt
Key Details
Sold Price $845,000
Property Type Single Family Home
Sub Type Single Family Residence
Listing Status Sold
Purchase Type For Sale
Square Footage 4,641 sqft
Price per Sqft $182
MLS Listing ID 72402396
Sold Date 03/04/19
Style Colonial
Bedrooms 4
Full Baths 3
Half Baths 1
Year Built 2012
Annual Tax Amount $6,565
Tax Year 2018
Lot Size 0.350 Acres
Acres 0.35
Property Sub-Type Single Family Residence
Property Description
NEW CONSTRUCTION SINGLE FAMILY with 180-degree views of the Boston Skyline and Ocean! This one-of-a-kind 4 bedroom, 3.5 bath home has a spacious open floor plan and three levels of living! The formal foyer leads directly to a grand center staircase and expansive dining and living area. The living room is complete with wall-to-wall windows, hardwood floors, high ceilings, recessed lighting, a see-through gas fireplace, and home theater system that is perfect for entertaining! The chefs kitchen boasts stainless steel appliances, granite countertops, center island, and am under-counter beer fridge. The master suite is a dream with a stylish en suite and amazing views out large custom windows. The second floor also boasts 3 additional bedrooms and a sitting area perfect for relaxing. That's not all! The finished walk-out basement has a family room, a bonus room, a full bath, and a laundry room. 2-car attached garage. 4 zones of heat/AC. Lovely neighborhood with easy access to Rt 1.
Location
State MA
County Essex
Zoning NA
Direction Off Brasswood Ave.
Rooms
Basement Full, Finished, Walk-Out Access, Interior Entry, Garage Access
Primary Bedroom Level Second
Dining Room Flooring - Hardwood, Open Floorplan, Recessed Lighting
Kitchen Flooring - Hardwood, Countertops - Stone/Granite/Solid, Kitchen Island, Breakfast Bar / Nook, Deck - Exterior, Open Floorplan, Recessed Lighting, Stainless Steel Appliances, Gas Stove
Interior
Interior Features Bonus Room, Sitting Room
Heating Forced Air, Propane
Cooling Central Air
Flooring Tile, Hardwood
Fireplaces Number 1
Fireplaces Type Living Room
Appliance Oven, Dishwasher, Disposal, Microwave, Countertop Range, Refrigerator, Gas Water Heater, Tank Water Heaterless, Utility Connections for Gas Range
Laundry In Basement
Exterior
Exterior Feature Balcony, Rain Gutters, Storage, Professional Landscaping
Garage Spaces 2.0
Community Features Public Transportation, Shopping, Medical Facility, Laundromat, Highway Access, House of Worship, Public School
Utilities Available for Gas Range
Roof Type Shingle
Total Parking Spaces 4
Garage Yes
Building
Lot Description Sloped
Foundation Concrete Perimeter
Sewer Public Sewer
Water Public
Architectural Style Colonial
Read Less
Want to know what your home might be worth? Contact us for a FREE valuation!

Our team is ready to help you sell your home for the highest possible price ASAP
Bought with Boris Moshinsky • Advise Realty
GET MORE INFORMATION





