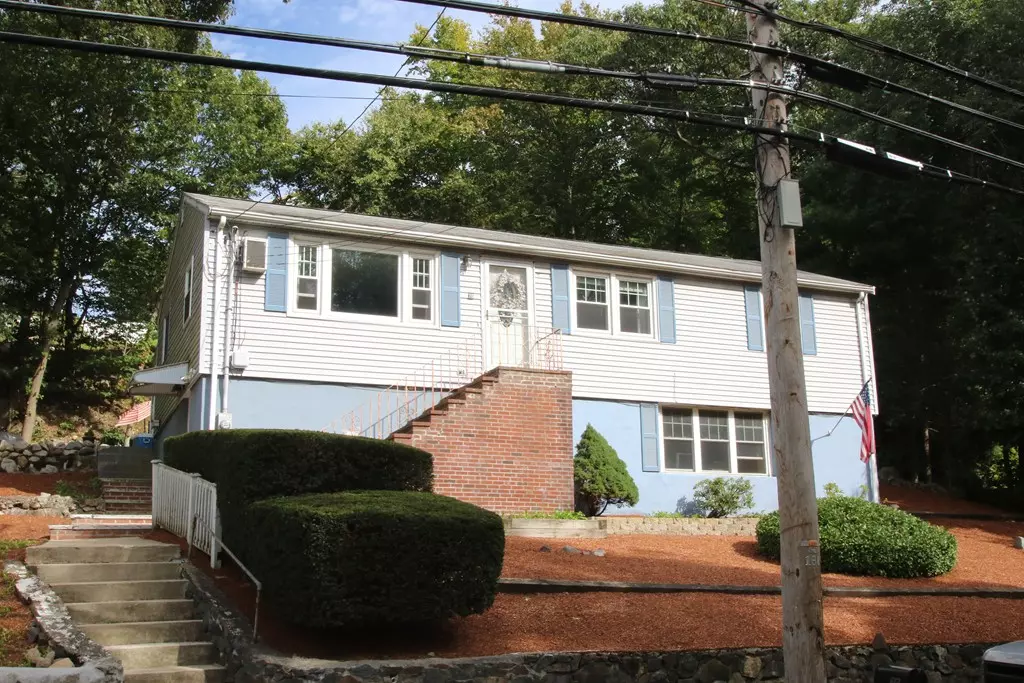$450,000
$459,900
2.2%For more information regarding the value of a property, please contact us for a free consultation.
76 Central Street Saugus, MA 01906
3 Beds
1 Bath
1,260 SqFt
Key Details
Sold Price $450,000
Property Type Single Family Home
Sub Type Single Family Residence
Listing Status Sold
Purchase Type For Sale
Square Footage 1,260 sqft
Price per Sqft $357
MLS Listing ID 72400030
Sold Date 11/16/18
Style Ranch
Bedrooms 3
Full Baths 1
Year Built 1962
Annual Tax Amount $3,831
Tax Year 2018
Lot Size 10,018 Sqft
Acres 0.23
Property Sub-Type Single Family Residence
Property Description
AMAZINGLY renovated 6+ room Ranch offers spacious living room, beautiful, updated kitchen features granite counters and granite backsplash, stainless steel appliances, ceramic tile flooring, dining area and atrium doors to sunken family room with stone walls and ceramic tile flooring leading to great back yard, 3 bedrooms all with hardwood flooring, NEW, 5 year old ceramic tile bathroom, finished lower level offers huge playroom and additional room which could be possible 4th bedroom or office, 1 year old central air conditioning, updated windows (2 years old), gas hot water heater (3 years old) and gas heat (10 years old), nice yard with above ground pool, storage shed (2 years old) and sprinkler system (rear yard only). Great one-flooring living - nothing to do by move in!
Location
State MA
County Essex
Zoning call town
Direction Walnut Street to Central Street
Rooms
Family Room Flooring - Stone/Ceramic Tile
Basement Full, Finished, Walk-Out Access
Primary Bedroom Level First
Kitchen Flooring - Stone/Ceramic Tile, Dining Area, Countertops - Stone/Granite/Solid
Interior
Interior Features Play Room
Heating Forced Air, Natural Gas
Cooling Central Air
Flooring Wood, Tile
Appliance Gas Water Heater
Laundry In Basement
Exterior
Exterior Feature Storage, Sprinkler System
Pool Above Ground
Roof Type Shingle
Total Parking Spaces 2
Garage No
Private Pool true
Building
Foundation Concrete Perimeter
Sewer Public Sewer
Water Public
Architectural Style Ranch
Schools
Middle Schools Belmonte Middle
High Schools Saugus High
Read Less
Want to know what your home might be worth? Contact us for a FREE valuation!

Our team is ready to help you sell your home for the highest possible price ASAP
Bought with Jimmy Tri Le • Reva Capital Realty
GET MORE INFORMATION





