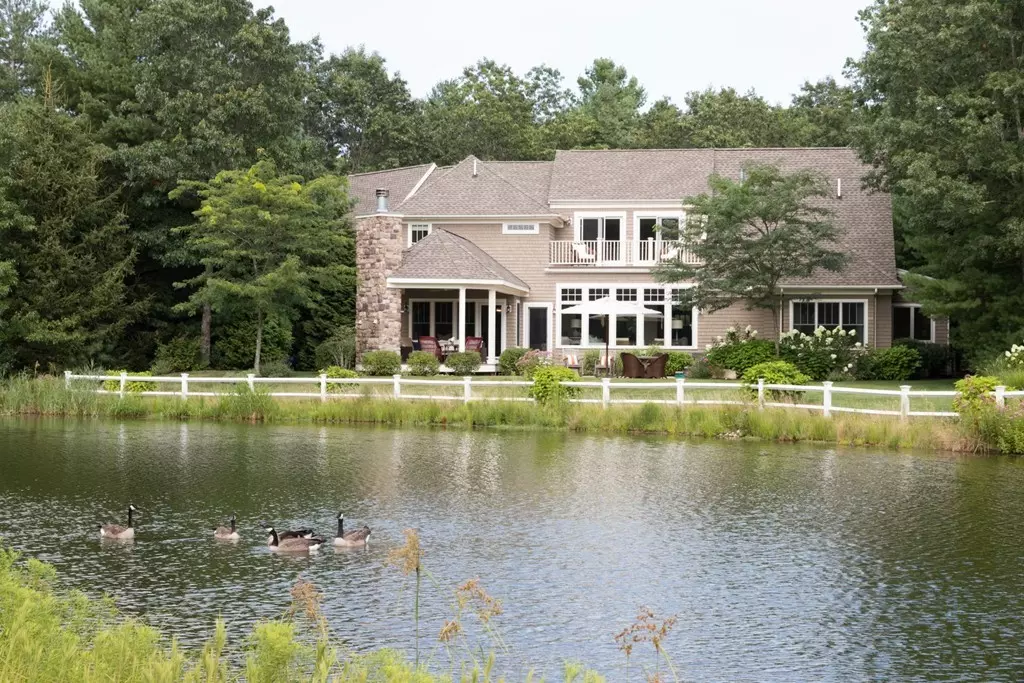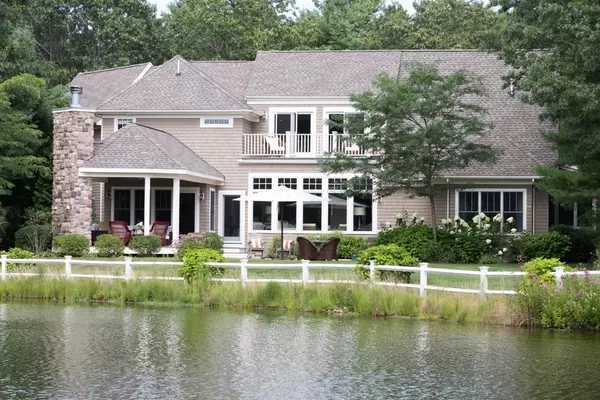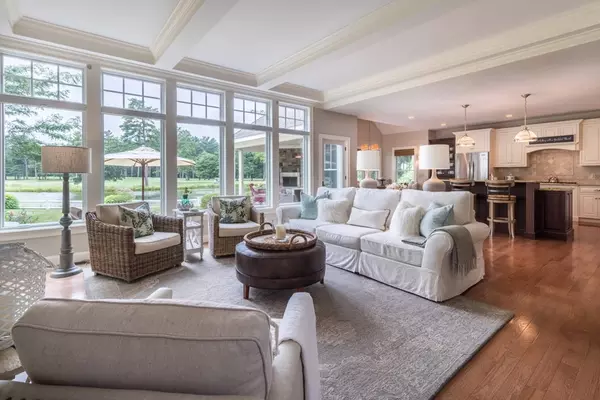$1,275,000
$1,399,000
8.9%For more information regarding the value of a property, please contact us for a free consultation.
53 Ryecroft Plymouth, MA 02360
3 Beds
2.5 Baths
3,753 SqFt
Key Details
Sold Price $1,275,000
Property Type Single Family Home
Sub Type Single Family Residence
Listing Status Sold
Purchase Type For Sale
Square Footage 3,753 sqft
Price per Sqft $339
Subdivision Ryecroft
MLS Listing ID 72396431
Sold Date 12/18/18
Style Contemporary
Bedrooms 3
Full Baths 2
Half Baths 1
HOA Fees $388/mo
HOA Y/N true
Year Built 2009
Annual Tax Amount $16,162
Tax Year 2017
Lot Size 0.460 Acres
Acres 0.46
Property Sub-Type Single Family Residence
Property Description
Amazing home with GOLF AND POND VIEWS in the Ryecroft neighborhood of The Pinehills. Relax in your spacious living room with coffered ceiling, built-ins, marble gas fireplace, & wall of windows bringing the outside in. Open kitchen with custom cabinetry & Bosch appliances, including 5 burner cooktop and double ovens. Cozy breakfast nook overlooks mature landscaping & spectacular golf views. Formal dining room & adjacent butler's pantry are perfect for hosting a crowd, as is the wet bar with beverage cooler near great room. First floor master suite has a tray ceiling & 2 large walk-in closets. Suite includes bath with granite double vanity, soaker tub, & shower with tumbled marble walls. Office, laundry room, & mudroom complete the first floor. The 2nd level has 2 spacious guest bedrooms, a full bath, & a step-up sitting area with sliders to an observation deck, perfect for watching golf! Relax on covered deck with wood burning fireplace, stone patio, & hot tub. Your oasis awaits!
Location
State MA
County Plymouth
Area Pinehills
Zoning RR
Direction Rt 3,Exit 3; Enter Pinehills by Red Barn; R on Stonebridge; rt on Old Tavern Trail; rt into Ryecroft
Rooms
Family Room Flooring - Wall to Wall Carpet, Wet Bar
Basement Full, Bulkhead
Primary Bedroom Level First
Dining Room Coffered Ceiling(s), Flooring - Hardwood, Wainscoting
Kitchen Flooring - Hardwood, Pantry, Countertops - Stone/Granite/Solid, Kitchen Island, Breakfast Bar / Nook, Cabinets - Upgraded, Deck - Exterior, Recessed Lighting, Stainless Steel Appliances, Pot Filler Faucet, Wine Chiller, Gas Stove
Interior
Interior Features Ceiling Fan(s), Closet/Cabinets - Custom Built, Wet bar, Sitting Room, Bonus Room, Loft
Heating Forced Air, Natural Gas
Cooling Central Air
Flooring Wood, Tile, Carpet, Hardwood, Flooring - Hardwood, Flooring - Wall to Wall Carpet
Fireplaces Number 2
Fireplaces Type Living Room
Appliance Oven, Dishwasher, Microwave, Countertop Range, Refrigerator, Washer, Dryer, Wine Refrigerator, Other, Gas Water Heater, Utility Connections for Gas Range
Laundry Closet/Cabinets - Custom Built, Flooring - Stone/Ceramic Tile, Electric Dryer Hookup, First Floor
Exterior
Exterior Feature Balcony / Deck, Professional Landscaping, Sprinkler System, Decorative Lighting
Garage Spaces 2.0
Community Features Shopping, Pool, Tennis Court(s), Walk/Jog Trails, Golf, Medical Facility
Utilities Available for Gas Range
Waterfront Description Waterfront, Stream, Pond
View Y/N Yes
View Scenic View(s)
Roof Type Shingle
Total Parking Spaces 4
Garage Yes
Building
Lot Description Wooded
Foundation Concrete Perimeter
Sewer Other
Water Private
Architectural Style Contemporary
Schools
Elementary Schools Nathaniel Morto
Middle Schools Plymouth Interm
High Schools Plymouth South
Read Less
Want to know what your home might be worth? Contact us for a FREE valuation!

Our team is ready to help you sell your home for the highest possible price ASAP
Bought with Pinehills Resale team • Pinehills Brokerage Services LLC
GET MORE INFORMATION





